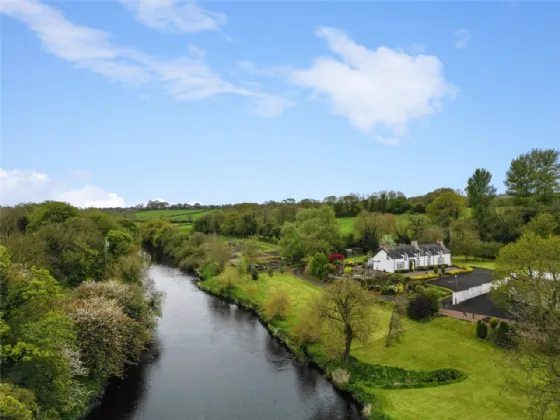ENTRANCE HALL:
Hardwood door to tiled entrance hall.
LIVING ROOM: 17'5" x 15'8" (5.3m x 4.78m)
0riginal stone fireplace with open fire. Exposed beams.
KITCHEN/ DINING: 17'4" x 16'3" (5.28m x 4.95m)
Range of high and low level units with Belfast sink. Aga Range. Integrated dishwasher. Integrated fridge. Tiled floor and double doors to Conservatory.
CONSERVATORY WITH BOUGAINVILLA: 29'6" x 10'4" (9m x 3.15m)
Tiled floor. Access to rear patio. Mature Bougainvillea plant.
DINING ROOM: 18'8" x 15'7" (5.7m x 4.75m)
Marble fireplace. Exposed beams. Solid oak panelling.
FAMILY ROOM: 15'3" x 9'4" (4.65m x 2.84m)
Brick fireplace inset gas fire. French doors leading to patio.
BATHROOM:
Feature free standing claw and ball foot roll top cast iron bath with telephone hand shower. Separate shower enclosure. Low flush WC. Wash hand basin with vanity unit.
SHOWER ROOM:
Walk-in-shower enclosure. Low flush WC. Pedestal wash hand basin.
UTILITY ROOM: 9'7" x 7'9" (2.92m x 2.36m)
High and low level units. Single drainer sink unit. Plumbed for washing machine. Access to roofspace.
CLOAKROOM/ BOOT ROOM:
Oil fired boiler.
BEDROOM 2: 9'5" x 8'12" (2.87m x 2.74m)
ENSUITE:
White suite comprising panelled bath with mixer taps. Telephone hand shower. Low flush WC. Pedestal wash hand basin.
BEDROOM 3: 14'2" x 11'1" (4.32m x 3.38m)
BEDROOM 4: 10'3" x 9'8" (3.12m x 2.95m)
BEDROOM 5: 9'5" x 9'3" (2.87m x 2.82m)
Built in Wardrobe units.
PRINCIPAL BEDROOM: 16'6" x 16'1" (5.03m x 4.9m)
DETACHED GARAGE: 23'5" x 11'7" (7.14m x 3.53m)
SHED: 11'8" x 11'5" (3.56m x 3.48m)
OUTSIDE HOMEOFFICE/ STUDY /ART STUDIO: 15'7" x 8'5" (4.75m x 2.57m)
Extensive site extending to 2.5 acres laid predominantly in lawn with patio areas and views over River Maine.

