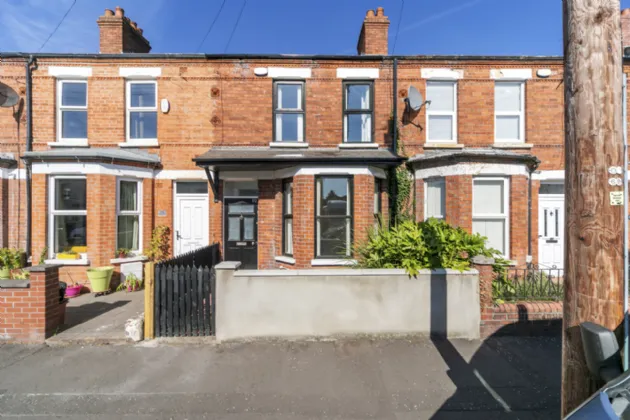Key Features
Recently Modernised Red Brick Mid-Terrace
Three Bedrooms
Two Reception Rooms
Modern Fully Fitted Kitchen
Bathroom In Contemporary White Suite
Recently Installed Gas Fired Central Heating
PVC Double Glazed Window Frames
Popular & Sought After Residential Location Close To Local Amenities & Transport Routes To Belfast City Centre
Description
Ravenhill Avenue is ideally situated running between the Ravenhill Road and Cregagh Road in southeast Belfast, close to a host of local amenities, well placed for commuting to Belfast City Centre.
Cregagh Road is within walking distance with its variety of excellent shops, cafes and restaurants.
This particular mid-terrace has recently been fully modernised and provides exceptionally well-appointed accommodation comprising of three bedrooms, two reception rooms, modern fully fitted kitchen and bathroom in white suite.
Externally there is an enclosed yard area with utility area.
Viewing is by private appointment by contacting our East Belfast office on 028 9059 5555.
Rooms
GLASS PANEL FRONT DOOR.:
ENTRANCE PORCH::
Ceramic tiled floor, glass panel door to Entrance Hall.
ENTRANCE HALL::
Wood laminate floor.
LIVING ROOM: 13'8" x 11'6" (4.17m x 3.5m Into bay.)
Open fire, laminate wood flooring.
FAMILY ROOM: 12'0" x 10'10" (3.66m x 3.3m)
Laminate wood flooring.
KITCHEN:: 10'8" x 8'9" (3.25m x 2.67m)
Excellent range of high and low level units, single drainer stainless steel sink unit with mixer taps, 4 ring hob and under oven, laminate wood flooring, spotlights.
UTILITY ROOM: 8'9" x 6'1" (2.67m x 1.85m)
Wall mounted gas boiler, plumbed for washing machine.
FIRST FLOOR:
LANDING::
Storage cupboard, access to roofspace.
BEDROOM 1: 15'4" x 10'10" (4.67m x 3.3m)
BEDROOM 2: 10'10" x 9'7" (3.3m x 2.92m)
BEDROOM 3: 10'0" x 8'5" (3.05m x 2.57m)
BATHROOM::
Contemporary white suite comprising: Panelled bath with mixer taps and shower fitting over, vanity sink unit with mixer taps, push button WC.
OUTSIDE::
Enclosed rear yard.

