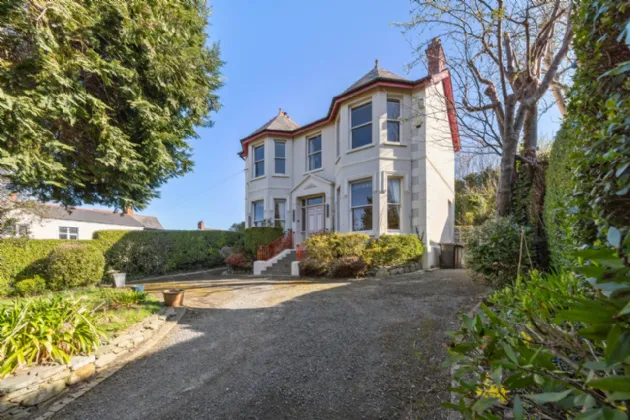ENTRANCE PORCH:
Mosaic tiled floor, wooden and glazed inner doors to:
RECEPTION HALL:
Wood strip flooring
LIVING/DINING ROOM: 22'3" x 12'9" (6.78m x 3.89m)
Matching flooring, ceiling rose, cornicing and picture rail, feature fireplace with marble hearth
FAMILY ROOM: 22'3" x 12'9" (6.78m x 3.89m)
Matching flooring, ceiling rose, cornicing and picture rail, feature fireplace with slate hearth
KITCHEN & SNUG: 16'3" x 12'8" (4.95m x 3.86m)
Excellent range of units, granite work tops, inset sink with mixer taps, integrated oven and four ring electric hob, extractor hood. Matching island unit with breakfast bar.
UTILITY/REAR PORCH: 16'3" x 12'8" (4.95m x 3.86m)
Shelved pantry, access to rear
WC:
Low flush suite
FIRST FLOOR RETURN:
Airing cupboard with gas boiler
BATHROOM: 11'9" x 7'8" (3.58m x 2.34m)
Fully tiled modern suite comprising WC, wash hand basin, shower cubicle and heated towel rail
STUDY: 7'9" x 3'10" (2.36m x 1.17m)
Access to roofspace
FIRST FLOOR:
BEDROOM 1: 12'9" x 12'7" (3.89m x 3.84m)
Porcelain tiled floor, cornice ceiling and spotlights
BEDROOM 2: 12'10" x 12'7" (3.9m x 3.84m)
Cornice ceiling
BEDROOM 3: 12'10" x 9'3" (3.9m x 2.82m)
Cornice ceiling, wood effect flooring, decorative fireplace
BEDROOM 4: 12'9" x 9'3" (3.89m x 2.82m)
Cornice ceiling, wood effect flooring, decorative fireplace
OUTSIDE:
Entrance gates to ample parking and turning area. Mature front and enclosed rear gardens in lawns with plants, trees and shrubs. Enclosed rear yard and terrace’d areas.

