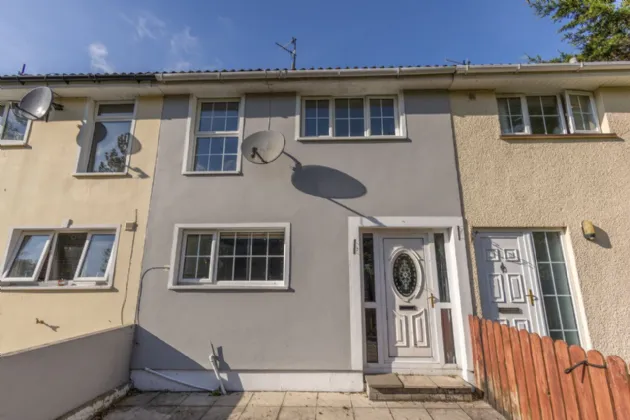Description
Located just a short walk from the charming village of Rostrevor, this three-bedroom property offers an excellent opportunity for buyers seeking a home with potential.
In need of modernisation, the accommodation includes a kitchen, bathroom, living room, and a bright sunroom, providing flexible living space.
The property benefits from on-street parking and is offered with No Onward Chain, allowing for a smoother and quicker purchase process.
With its scope for improvement, this home is ideal for those looking to create a personalised living space in a well-established residential area.
Tenure - Freehold
PUBLIC NOTICE
ADDRESS: 64 Carrickbawn Park, Rostrevor, Newry BT34 3AR
We are acting in the sale of the above property and have received an offer of £140,000
Any interested parties must submit any higher offers in writing to the selling agent before an exchange of contracts takes place
EPC Rating: D59/C76
Rooms
HALLWAY:
PVC door with glass decorative panel. Wooden flooring.
LIVING ROOM: 15'9" x 10'6" (4.80 x 3.20)
Wooden flooring. Decorative fireplace tiles with painted surround and tiled hearth.
SUN ROOM: 13'5" x 6'9" (4.10 x 2.05)
Tiled flooring. External door to rear of property.
KITCHEN: 13'0" x 9'6" (3.95 x 2.90)
Tiled flooring. Partially tiled walls. High and low kitchen units with display cabinet. Electric hob and oven. Stainless steel sink.
FIRST FLOOR:
BEDROOM 1: 12'10" x 8'10" (3.90 x 2.70)
Located to the rear of the property. Laminate flooring.
BEDROOM 2: 9'8" x 6'9" (2.95 x 2.05)
Located to the rear of the property. Laminate flooring. Wall shelves.
BEDROOM 3: 13'7" x 6'9" (4.15 x 2.05)
Located to the front of the property. Laminate flooring.
BATHROOM: 8'10" x 5'7" (2.70 x 1.70)
Tiled flooring. Fully tiled walls. Low flush wc. Pedestal sink. Bath with chrome taps and shower.
EXTERNAL:
Enclosed paved yard to front and rear of the property.

