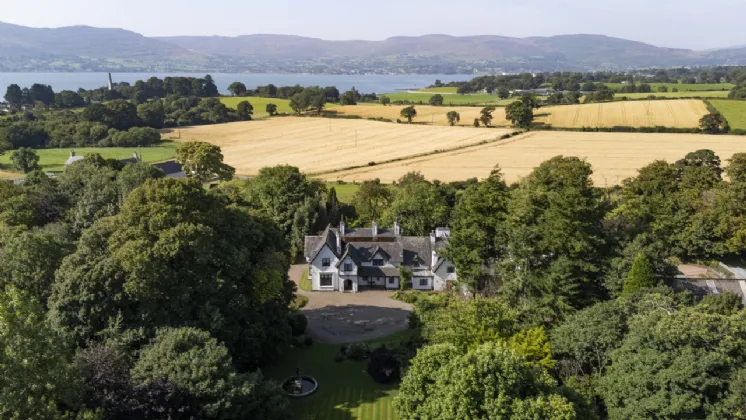ENT:
ENTRANCE PORCH: 8'4" x 8'0" (2.54m x 2.44m)
Arched glazed double entrance doors. Parquet flooring. Recessed ornament niches.
RECEPTION HALL:
Impressive stairway to first floor with turned spindles, newell post and polished mahogany handrail. Corniced ceiling.
CLOAKROOM:
Low flush WC, pedestal wash hand basin
DRAWING ROOM: 42'4" x 20'9" (12.9m x 6.32mTo Maximum)
Twin period fireplaces, ornate corniced ceiling
LIVING ROOM: 21'2" x 19'9" (6.45m x 6.02m)
Attractive period fireplace. Ornate corniced ceiling
FAMILY ROOM: 16'3" x 14'2" (4.95m x 4.32m)
Ornate period fireplace. Built in bookshelves. Ornate corniced ceiling.
DINING ROOM: 21'3" x 12'7" (6.48m x 3.84m)
Ornate period fireplace. Corniced ceiling
SNUG: 16'10" x 10'1" (5.13m x 3.07m)
Corniced ceiling.
KITCHEN WITH CASUAL DINING AREA: 24'8" x 14'9" (7.52m x 4.5m)
Fitted with a good range of high and low level pine units. Granite work surfaces with inset sink. Aga Range. Integrated fridge and dishwasher. Stainless steel range with gas rings, electric ovens and stainless steel extractor canopy. Corniced ceiling. Polished granite floor.
UTILITY ROOM: 14'2" x 5'1" (4.32m x 1.55m)
High and low level units, inset sink, plumbed for washing machine
GARDEN ROOM: 22'2" x 14'4" (6.76m x 4.37m)
Vaulted ceiling. Full length glazing with sliding doors leading to patio area and mature gardens.
BATHROOM:
Panelled bath, separate shower enclosure, low flush WC, pedestal wash hand basin
SWIMMING POOL: 50'7" x 26'7" (15.42m x 8.1m)
Vaulted ceiling
CHANGING ROOM: 17'7" x 16'6" (5.36m x 5.03m)
Tiled floor, pedestal wash hand basin
JACUZZI ROOM: 21'7" x 17'7" (6.58m x 5.36m)
Fully tiled marble shower enclosure and steam room
FIRST FLOOR:
BEDOOM1: 15'9" x 14'2" (4.8m x 4.32m)
Attractive feature fireplace
ENSUITE BATHROOM:
Shower Enclosure, low flush WC, pedestal wash hand basin, bidet
BEDROOM 2: 18'4" x 14'8" (4.45m x 2.3m)
BEDROOM 3: 17'2" x 16'1" (3.35m x 2.06m)
BEDROOM 4: 18'8" x 15'9" (5.7m x 4.8m)
BEDROOM 5: 16'1" x 10'2" (4.9m x 3.1m)
Wash hand basin vanity unit.
BEDROOM 6: 16'11" x 15'3" (5.16m x 4.65m)
BEDROOM 7: 11'9" x 11'9" (3.58m x 3.58m)
COACH HOUSE:
APARTMENT 1 (GROUND FLOOR):
OPEN PLAN LIVING/DINING/KITCHEN: 15'7" x 14'6" (8.46m x 4.45m)
Kitchen Area: Fitted with a range of high and Low Level units, inset sink, granite worktops, 4 ring hob, electric oven, integrated fridge freezer
BEDROOM1: 14'5" x 12'7" (4.4m x 3.84m)
APARTMENT 2 (FIRST FLOOR):
BEDROOM 1: 14'6" x 8'5" (4.42m x 2.57m)
OUTSIDE:
An impressive entrance with automated gates leads to a sweeping tree lined driveway and a generous parking/turning area to the front of the house. The house is set in private mature grounds with extensive lawns and mature trees and shrubs.
Range of outbuildings including former stable blocks and large shed.
SHED: 69'6" x 29'12" (21.18m x 9.14m)

