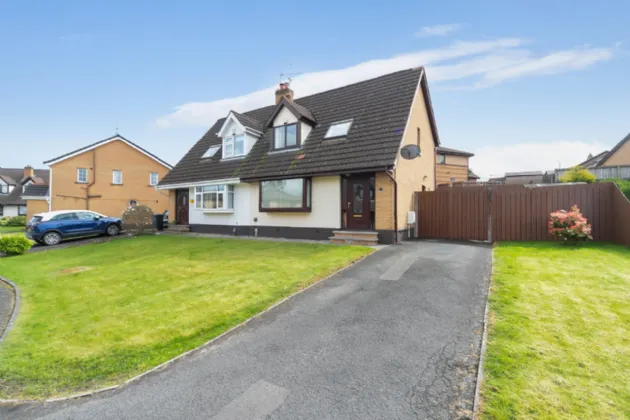Key Features
Fabulous, deceptively spacious family home in consistently popular location
Excellent proximity to leading schools, village-type shops and transport links
Generous living room with solid wooden flooring
Separate dining or family room with double doors to the kitchen
Modern fitted kitchen with a range of integrated appliances
Ground floor cloakroom, first floor family bathroom
Three well proportioned bedrooms including with master with en suite shower room
Mains gas central heating, double glazed window frames
Driveway parking, enclosed spacious rear gardens
Description
Enjoying a quiet cul-de-sac location off the Ballymaconaghy Road this spacious family home therefore enjoys close proximity to leading schools, convenience shops, transport links and a wealth of recreational facilities too.
The well presented accommodation briefly comprises a generous living room with solid wooden flooring, separate dining area with patio door to rear, modern fitted kitchen with integrated appliances, first floor family bathroom and three excellent bedrooms including master with en suite shower room. Of special note is the generous, enclosed rear gardens – a fabulous space to relax and unwind.
In good order throughout we recommend an internal viewing at your earliest convenience.
Rooms
UPVC FRONT DOOR TO::
ENTRANCE HALL:
Solid wooden flooring
LIVING ROOM: 14'12" x 13'11" (4.57m x 4.24m)
Matching wooden floor
KITCHEN: 10'11" x 10'8" (3.33m x 3.25m)
Excellent range of units, work surfaces, single drainer sink unit, integrated oven and four ring electric hob, extractor hood, integrated dishwasher, fridge, plumbed for washing machine, uPVC door to side. Wooden and glazed doors to:
DINING ROOM: 10'9" x 10'7" (3.28m x 3.23m)
Matching tiled floor, sliding patio door.
FIRST FLOOR LANDING:
BEDROOM 1: 12'12" x 10'3" (3.96m x 3.12m)
ENSUITE BATHROOM: 10'8" x 7'4" (3.25m x 2.24m)
Fully tiled white site comprising WC, vanity unit, double shower tray, heated towel rail, extractor fan
BEDROOM 2: 9'10" x 7'9" (3m x 2.36m)
BATHROOM: 10'9" x 6'2" (3.28m x 1.88m)
Fully tiled suite comprising WC, vanity unit, panelled bath, airing cupboard with gas boiler
OUTSIDE:
Generous driveway parking, spacious front and enclosed rear gardens with patio area and lawn – a great space for relaxing and unwinding.

