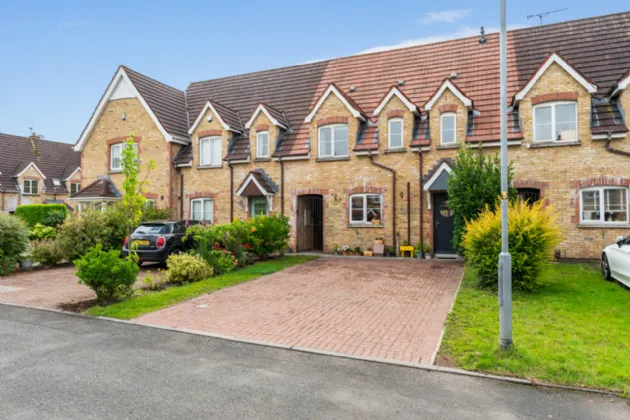Key Features
Modern Mid Townhouse In A Cul-De-Sac Setting
Three Well Proportioned Bedrooms (Main Bedroom With Ensuite Shower Room)
Living Room With Bay Window
Fitted Kitchen With Integrated Appliances
Gas Fired Central Heating
Double Glazed
Garden Storage and Shed
Enclosed Rear Garden
Ample Off Street Parking
Within Easy Reach Of Stormont Estate, Comber Greenway & Public Transport Links
Close To Ballyhackamore, Belfast City Centre, Leading Local Schools & Shops
Description
This modern mid townhouse is found off Barnetts Road, East Belfast, convenient to Stormont Estate, Comber Greenway and public transport links.
The layout comprises on the ground floor, entrance hall, living room with bay window, and fitted kitchen with integrated appliances.
On the first floor, there are three well-proportioned bedrooms (main bedroom with ensuite shower room) and main bathroom in white suite.
Outside, there is ample off street parking to the front, and an enclosed rear with store and shed.
Convenient to leading primary and post primary schools, as well as Ballyhackamore - shops and recreational amenities are also close by.
Rooms
ENTRANCE HALL:: (Wood laminate floor. Cloaks cupboard.)
KITCHEN:: 10'8" x 9'8" (3.25m x 2.95m)
Full range of high and low level units, 4 ring ceramic hob unit, under oven, stainless steel extractor canopy over, single drainer stainless steel sink unit with mixer taps, plumbed for washing machine and dishwasher, recess for fridge freezer, ceramic tiled floor, partly tiled walls.
LIVING ROOM:: 19'0" x 18'2" (5.8m x 5.54m)
Fireplace with polished granite inset and hearth with gas fire, French doors to rear. Storage cupboard.
FIRST FLOOR LANDING:
Access to floored and insulated roofpsace via folding ladder.
BEDROOM (1):: 12'11" x 12'8" (3.94m x 3.86m)
ENSUITE SHOWER ROOM::
Fully tiled shower cubicle with thermostatic shower, low flush WC, pedestal wash hand basin with mixer taps, ceramic tiled floor, chrome towel radiator.
BEDROOM (2):: 12'7" x 9'6" (3.84m x 2.9m)
BEDROOM (3):: 13'5" x 10'0" (4.1m x 3.05m)
BATHROOM::
White suite comprising: Panelled bath with mixer taps and shower fitting, pedestal wash hand basin with mixer taps, low flush WC, fully tiled walls.
OUTSIDE:
Twin parking spaces. Garden storage shed.

