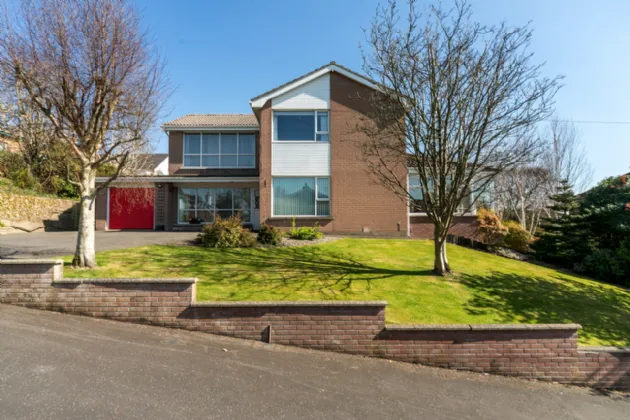GROUND FLOOR:
Entrance door.
ENTRANCE HALL:
Wooden floor.
CLOAKROOM:
Low flush WC, pedestal wash hand basin.
LIVING ROOM: 17'6" x 12'5" (5.33m x 3.78m)
Granite fireplace, gas inset and mahogany surround, glazed door with side panel to Sun Room.
SUN ROOM: 26'9" x 14'1" (8.15m x 4.3m Into bay.)
Ceramic tiled floor, French double doors to rear and Dining Room.
DINING ROOM: 15'6" x 12'6" (4.72m x 3.8m)
Oak floor.
KITCHEN WITH CASUAL DINING AREA: 12'10" x 10'4" (3.9m x 3.15m)
Full range of high and low level units with polished granite work surfaces, 5 ring stainless steel gas hob, stainless steel eye level double oven and integrated microwave, glazed display cupboards, stainless steel 1.5 bowl sink unit with mixer taps, built in dishwasher, partly tiled walls, vinyl tiled floor.
UTILITY CUPBOARD: 4'12" x 3'4" (1.52m x 1.02m)
Plumbed for washing machine.
FIRST FLOOR: (Landing)
Access to shelved hotpress.
BEDROOM 1: 14'0" x 12'1" (4.27m x 3.68m)
Built in wardrobes.
BEDROOM 2: 12'4" x 10'2" (4.27m x 3.68m)
Built in wardrobes.
BEDROOM 3: 12'5" x 8'8" (3.76m x 3.1m)
Built in wardrobes.
BATHROOM:
White suite comprising: Corner bath with mixer taps and shower fitting, low flush WC, vanity sink unit with mixer taps, panelled shower cubicle with Aqualisa thermostatic shower, fully tiled walls, ceramic tiled floor, chrome towel radiator.
OUTSIDE:
to the front is a tarmac driveway and ample parking with garden laid in lawn.
To the rear is a paved patio with large garden laid in lawn.
SUMMER HOUSE:
ATTACHED GARAGE: 20'5" x 9'8" (6.22m x 2.95m)
Up and over door, power and light.
PRINCIPAL BEDROOM: 15'10" x 8'3" (4.83m x 2.51m)
Fitted furniture.
BEDROOM 4: 12'5" x 8'8" (3.78m x 2.64m)
Wood laminate floor.

