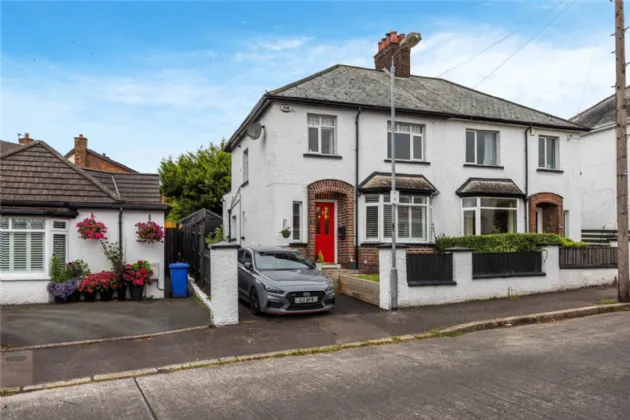Key Features
Attractive Semi Detached Property
Three Bedrooms
Through Lounge/Dining Area With Cast Iron StoveFitted Kitchen
Downstairs Cloakroom with WC
Contemporary White Bathroom Suite
uPVC Double Glazed Window Frames
Gas Fired Central Heating
Detached Timber Garage
Enclosed West Facing Rear Garden With Patio / Garden In Lawn
Off Street Parking To Front
Within Close Proximity To Leading Primary & Post Primary Schools, Public Transport Links & Stormont Estate Convenient To Ballyhackamore, Belfast City Centre & The Outer Ring
Description
This attractive semi-detached property is located within a popular residential setting at Stormont, East Belfast.
The property layout comprises an entrance hall with downstairs cloakroom with wc, through lounge/ dining area with cast iron stove and a fitted kitchen.
On the first floor, there are three bedrooms and a contemporary white bathroom suite.
Outside, there is off street parking to front and an enclosed rear garden with patio area leading to a garden in lawn, and a detached timber garage.
Within easy reach of Stormont Estate, The General Merchant, public transport links, leading primary and secondary schools, purchasers should note that Ballyhackamore and Belfast City Centre are also very convenient.
Rooms
ENTRANCE HALL:
Hardwood front door with feature stained glass leaded inset to reception hall.
DOWNSTAIRS WC:
White suite, low flush WC, wash hand basin, ceramic tiled floor, extractor fan.
THROUGH LOUNGE: 24'5" x 12'0" (7.44m x 3.66m)
Bay window. Cornice work. Hole in wall fireplace with slate hearth. Aspect over front
KITCHEN: 14'8" x 6'10" (4.47m x 2.08m)
Single drainer 1.5 stainless steel sink unit with mixer taps. Excellent range of high and low level units with stainles steel door furniture. Built in stainless steel oven and 4 ring gas hob, stainless steel chimney extractor fan. Ample work surfaces, corner display shelving. Plumbed for washing machine. Partially tiled walls. Breakfast bar. Natural slate floor. Integrated fridge and freezer. Pelmut lighting. Low voltage lighting.
STAIRS TO FIRST FLOOR:
LANDING:
Access to roofspace, floored with power and light.
BATHROOM:
White suite, panelled bath with Aqua Plus shower unit, shower screen, pedestal wash hand basin. Fully tiled walls with border detail. Ceramic tiled floor. Hotpress with storage above. Low voltage spotlights. Extractor fan.
BEDROOM (1): 12'0" x 10'9" (3.66m x 3.28m)
BEDROOM (2): 10'10" x 10'5" (3.3m x 3.18m)
BEDROOM (3): 8'0" x 8'0" (2.44m x 2.44m)
OUTSIDE:
Tarmac driveway to parking and detached timber garage. Gardens to both the front and rear in lawn and hedging.Boiler house with oil fired boiler. Outside tap and lighting.

