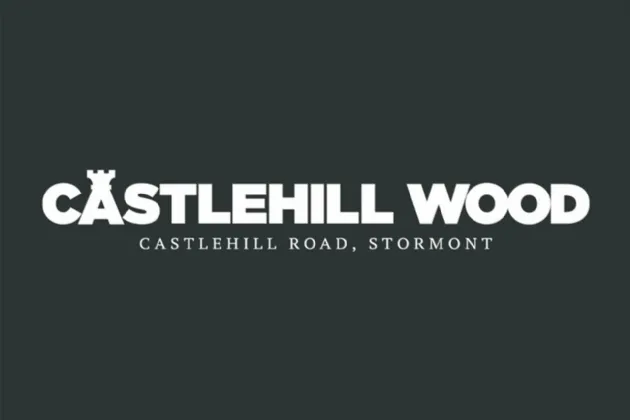Viewing Is By Private Appointment By Contacting Our East Belfast Office On 02890 595555
SPECIFICATION
EXTERNAL
Mixture of red bricks and/or render
Concrete roof tiles with PVC fascias and soffits
Lockable uPVC double glazed windows and doors
Feature light to front door
Security Alarm
Gardens seeded and landscaped where required
Paver patio area to rear
Timber fencing to rear garden boundaries
Driveways finished in tarmac
Outdoor tap (1 per dwelling) and outdoor socket (1 per dwelling) to be provided
Ducted for electric car charging point
INTERNAL
All internal walls and ceilings painted throughout
Painted moulded skirting, architraves, stair handrails and balustrades
Comprehensive range of electrical sockets, switches, TV, telephone points throughout in flush fitting, including Cat6 wiring throughout
Wired for Satellite point / open reach & virgin cabling through development.
Mains supply smoke and heat detectors as standard
Gas Heating
Doors throughout are white 4 panel door with chrome ironmongery
Security Alarm
Smart tech-controlled heating & lighting
Storage hatches in the eaves of the 3rd floor
KITCHEN
Luxury handmade kitchens with feature Island/peninsula, soft close doors and drawers
Quartz Stone worktops
Branded appliances include gas hob, electric oven, integrated fridge freezer, washing machine & dishwasher
BATHROOM
Heated towel rails
Free standing bath / soaker tubs for the Willow house type
Walk in showers with drencher shower head and handheld shower
Recessed shower shelves
Roca and Laufen branded sanitaryware with vanity units to all basins
Branded Brassware throughout
LED sensor operated mirrors with a lit mirrored cabinet to the master ensuite
FLOOR COVERINGS & TILES
Luxury porcelain floor tiling to hallway, cloakroom, kitchen/dining, and utility room
Carpets to stairs, landing and bedrooms
Lounge excellent laminate flooring
WARRANTY
NHBC 10 Year Warranty Provider

