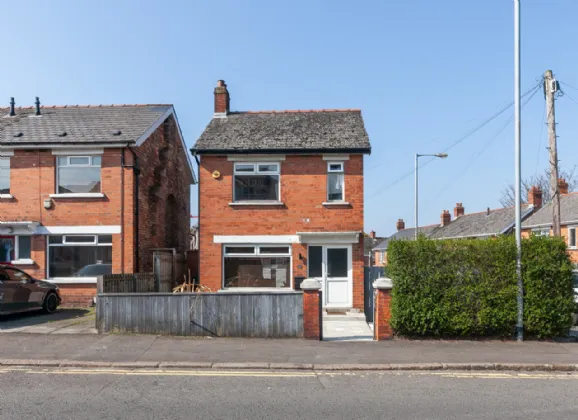Key Features
Detached House in Sought After Location
Through Lounge with Gas Fire
Fitted Kitchen Open Plan To Lounge
Three Bedrooms
Luxury Shower Room
Driveway Car Parking
Side Garden
Gas Fired Central Heating
uPVC Double Glazed Windows
Utility Store plumbed for washing machine
Description
Rarely does a detached home in this area come to the market, and this property presents a wonderful opportunity for many prospective buyers in today's market.
Internally offers very well-maintained accommodation set over two floors ready for occupation.
The immediate location is hugely popular due to the wide array of amenities and attractions all on your doorstep whilst Belfast City Centre is just a short commute away.
With many selling points on offer, early internal inspection is strongly encouraged.
Rooms
GROUND FLOOR:
ENTRANCE HALL:
Wood laminate floor.
THROUGH LOUNGE: 19'8" x 9'7" (6m x 2.92m)
Cast iron fireplace with gas inset, wood laminate floor, French double doors, open archway to Kitchen.
KITCHEN: 10'3" x 4'9" (3.12m x 1.45m)
Full range of high andlow level units, 4 ring stainless steel gas hob, under oven, stainless steel extractor canopy over, stainless steel single drainer sink unit with mixer taps.
FIRST FLOOR:
BEDROOM 1: 10'1" x 8'12" (3.07m x 2.74m)
BEDROOM 2: 9'4" x 8'0" (2.84m x 2.44m)
Wood laminate floor.
BEDROOM 3: 6'6" x 6'4" (1.98m x 1.93m)
Wood laminate floor.
SHOWER ROOM:
Enclosed shower cubicle with thermostatic shower, vanity sink unit with mixer taps, low flush WC, partly tiled walls, wood laminate floor, chrome towel radiator.
OUTSIDE:
UTILITY STORE: 20'0" x 3'10" (6.1m x 1.17m widening to 1.52m)
Plumbed for washing machine and tumble dryer, power and light.
GARDENS:
Gate to rear to driveway parking. Garden to side. Timber shed.

