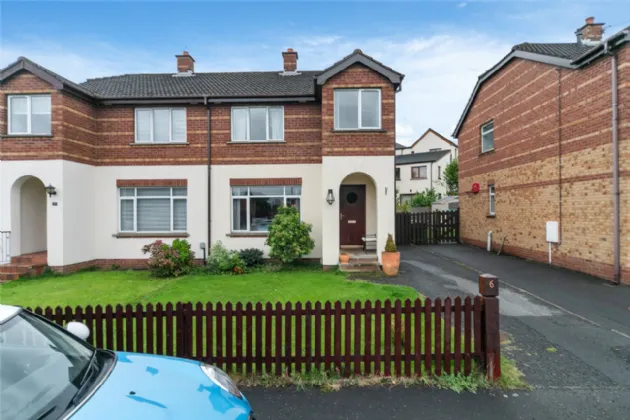Key Features
Semi Detached Family Home
Offering Excellent Space Throughout
Living Room with Feature Fireplace
Kitchen with Dining Area
Separate Utility with W/C
Conservatory
3 Well Proportioned Bedrooms
Family Bathroom with 3 Piece Suite
Gas Heating & Double Glazed Throughout
Mature Gardens to Front & Rear Driveway Parking
Description
Simon Brien are pleased to welcome to the sales market this excellent semi-detached property constructed in 1996. This superb home offers spacious accommodation throughout and has good sized, mature gardens to front and rear.
Situated off the Holywood Road, the array of local shops and amenities of the Belmont area are minutes from your door. Excellent local public transport routes are a short stroll away.
Ideal for a professional couple, family or those wishing to downsize.
Rooms
GROUND FLOOR:
Entrance door.
ENTRANCE HALL:
Ceramic tiled floor.
LIVING ROOM: 14'1" x 10'6" (4.3m x 3.2m)
Cast iron fireplace piped for gas fire, ceramic tiled floor.
KITCHEN WITH CASUAL DINING AREA: 17'7" x 11'8" (5.36m x 3.56m)
Full range of high and low level units, stainless steel single drainer sink unit with mixer taps, 4 ring ceramic hob with stainless steel extractor hood over, eye level oven, built in dishwasher, ceramic tiled floor. Sliding door to conservatory.
CONSERVATORY: 12'0" x 8'3" (3.66m x 2.51m)
French doors to rear, ceramic tiled floor.
UTILITY ROOM: 8'0" x 4'8" (2.44m x 1.42m)
Range of units, stainless steel sink unit th mixer taps, plumbed for washing machine, separate low flush WC.
FIRST FLOOR:
BATHROOM::
Cream suite comprising: Corner bath with mixer taps and shower fitting, low flush WC, pedestal wash hand basin with mixer taps, fully tiled walls, ceramic tiled floor.
BEDROOM 1: 10'1" x 10'1" (3.07m x 3.07m)
To robes, built in wardrobes.
BEDROOM 2: 11'9" x 10'2" (3.58m x 3.1m)
Wood laminate floor.
BEDROOM 3: 12'10" x 7'2" (3.9m x 2.18m To max.)
Wood laminate floor.

