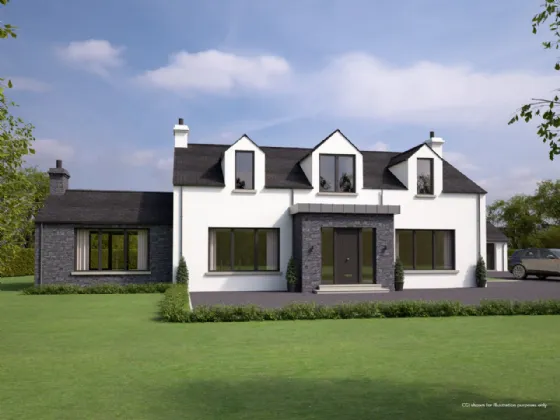KITCHEN
The kitchen is the heart of the home and we have allowed a generous PC sum for you to choose your luxury kitchen and utility
from your preferred supplier
BATHROOMS, ENSUITES AND WC
We have allowed a generous PC sum which you can use with any sanitary ware supplier to create your own luxury haven
INTERNAL DECOR
All walls and ceilings will be painted in emulsion (3 coats) and we welcome your input for colour and choice of paint finishes
Doors, skirting boards and architraves will be painted (3 coats) to your specification
FLOORING
A generous PC Sum is included for wall and floor tiling
Choose you carpets and flooring with a PC Sum to be used in the suppliers of your choice
ELECTRICAL
Quality feature lighting throughout with energy efficient LED illumination
Wired for EV charging point (charging unit not included)
5 amp light/power ring to kitchen living area
Hard wired security alarm
TV points, cat 6 and USB charging points to all living areas and bedrooms
Cabling installed to entrance to enable you to fit your own electric gates
HEATING
LPG gas fired central heating
Solar panels will provide hot water
Underfloor heating on ground floor with radiators on first floor
Mechanical heat recovery system
STAIRCASE
European white oak newels, handrail and base rails with square profile spindles
EXTERNAL
Composite front door set
uPVC windows in anthracite/white frames
French doors to patio area
Exterior mood lighting and security lighting around the house and gardens
Outside water taps and power sockets
Gravel driveway
LANDSCAPING
Gardens graded and seeded
Paved patio areas and paths
DETACHED GARAGE
Detached garage with light and power
Ranch style fencing and walls to boundaries

