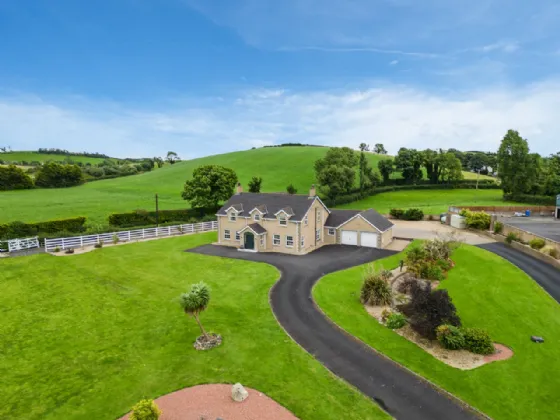GROUND FLOOR:
Composite double glazed front door with side lights and fan light leading to entrance hall.
ENTRANCE HALL:
Central staircase with oak hand rail and newel posts, porcelain tiled floor with marble mosaic border detailing, low voltage lighting, cornice ceiling.
LOUNGE: 17'11" x 15'11" (5.46m x 4.85m)
Kahrs London Ash wooden floor, cornice ceiling, centre rose, contemporary gas fire with stainless steel hearth and mantle, glass over mantel plus low voltage lighting. Double oak doors leading to dining room.
DINING ROOM: 16'0" x 13'3" (4.88m x 4.04m)
Kahrs London Ash wooden floor, cornice ceiling, centre rose, sliding oak glazed pocket doors leading to sun room.
SUN ROOM: 19'10" x 14'5" (6.05m x 4.4m)
Underfloor heating, Pietra marble tiled floor with stainless steel inserts, low voltage lighting. Integrated electric blinds. French doors leading to decking area.
KITCHEN OPEN TO DINING AREA: 27'5" x 17'6" (8.36m x 5.33m)
Parkes Interiors kitchen incorporating Corrian worktop with Corrian 1.5 bowl sink unit, range of high and low level units in cherry and display glass cupboard, Neff integrated 3 in 1 oven, Neff induction domino hob and Neff BBQ grill, La Canche dual fuel oven, extractor unit, Samsung American fridge freezer, feature corner display, Mara Melange limestone tile flooring, low voltage lighting, service door to rear, glass breakfast bar area. Double doors leading to family living room.
FAMILY ROOM: 15'11" x 13'7" (4.85m x 4.14m)
Contemporary fireplace with gas inset with stones, Kahrs London Ash wooden floor, cornice ceiling, central rose.
UTILITY ROOM: 10'2" x 7'9" (3.1m x 2.36m)
Matching Parkes Interiors with a range of high and low level units with worktop and Belfast sink, space for American washing machine and tumble dryer. Service door to rear. Separate low flush WC, wash hand basin set on glass top with shelving and mixer tap, part tiled wall.
DRYING ROOM/STORE/PANTRY: 15'1" x 6'2" (4.6m x 1.88m)
Oil fired central heating boiler.
FIRST FLOOR LANDING:
With study area, hot press with mega flow system and shelving.
MASTER BEDROOM: 34'3" x 14'6" (10.44m x 4.42m)
Laid in carpet and incorporating dressing room with ensuite. Dressing room with excellent range of solid cherry wood interiors, open hanging space, shelving, wooden floor.
LUXURY ENSUITE:
Corner shower unit with rainwater shower head and finished with Showerwall, all in one glass sink unit with mixer tap, excellent range of units finished in cherry wood with vanity mirror over, bidet, low flush WC, fully tiled walls, feature radiator and glass block entrance.
BEDROOM 2: 18'0" x 15'11" (5.49m x 4.85m)
Laid in carpet with ensuite rubber tiled flooring, double unit Aqualisa power shower and telephone hand shower over, finished with shower wall, chrome towel rail, blue corner one piece sink unit and mixer taps, under unit storage, low flush WC, fully tiled walls, inset vanity mirror and lighting.
BEDROOM 3: 14'10" x 13'9" (4.52m x 4.2m)
Laid in carpet.
BEDROOM 4: 16'0" x 13'10" (4.88m x 4.22m)
Laid in Kahrs Ash Plank hardwood flooring, ensuite shower room with rubber tiled flooring.
ENSUITE SHOWER ROOM:
Enclosed shower pod with Aqualisa thermostatically controlled power shower incorporating body jets and a telephone hand shower, low flush WC, black all in one sink with mixer taps and cupboards below, chrome towel rail, fully tiled walls.
BATHROOM: 10'11" x 8'12" (3.33m x 2.74m)
Jacuzzi corner bath unit, glass sink and mixer taps, low flush WC, corner shower cubicle with Teuco power jet and over drencher, finished with Showerwall, fully tiled walls.
OUTSIDE:
Magnificent private and mature site extending to approximately 2 acres in mature lawns with large sheltered patio sitting areas. Electric gates leading to sweeping driveway and..
GARAGE: 19'10" x 12'7" (6.05m x 3.84m)
Electric roller door, generator.
STORE/WORKSHOP: 58'0" x 27'12" (17.68m x 8.53m)
Toilet with tongue and groove room, with potential for an office workspace suitable for business at home.

