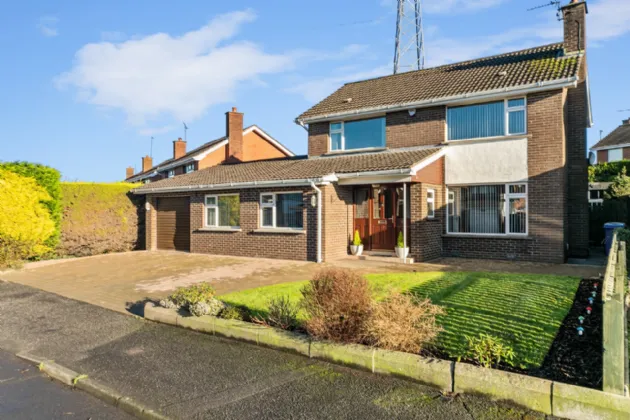RECEPTION HALL:
Glazed front door to reception hall with solid wood floor
DOWNSTAIRS WC:
Fully tiled, low flush WC, pedestal wash hand basin
FAMILY ROOM: 16'6" x 13'10" (5.04m x 4.22m)
Laminate wood floor, spotlighting
LIVING ROOM: 21'7" x 11'5" (6.57m x 3.47m)
Solid wood floor, marble fireplace with gas fire, cornice ceiling
KITCHEN/DINING AREA: 14'7" x 8'9" (4.44m x 2.67m)
Spotlighting, ceramic tiled floor, range of high and low level units, granite worktops, inset stainless steel sink unit, 'Bosch' double oven, 5 ring gas hob, stainless steel extractor fan, part tiled walls, space for fridge, plumbed for dishwasher. uPVC double glazed door leading outside
FIRST FLOOR LANDING:
MAIN BEDROOM: 12'2" x 11'6" (3.70m x 3.51m)
Built in slide robes, laminate wood floor, built in cupboard
BEDROOM 2: 12'2" x 11'6" (3.71m x 3.51m)
Laminate wood floor, built in cupboard, access to roofspace via pull down ladder
BEDROOM 3: 9'1" x 8'10" (2.78m x 2.69m)
Laminate wood floor
BEDROOM 4: 9'1" x 7'7" (2.77m x 2.30m)
Laminate wood floor, built in cupboard
FULLY ILED BATHROOOM:
Low flush WC, pedestal wash hand basin with vanity unit, chrome heated towel radiator, bath with telephone hand shower, corner shower cubicle, spotlighting
ATTACHED GARAGE: 18'11" x 7'7" (5.76m x 2.30)
Power and light, roller shutter door
OUTSIDE:
Large paved driveway with parking for cars side by side. Front garden in lawn. Enclosed rear garden by fence with paved path and sitting area. Garden in lawn with gravel beds, shed and greenhouse
FULLY TILED BATHROOOM:
Low flush WC, pedestal wash hand basin with vanity unit, chrome heated towel radiator, bath with telephone hand shower, corner shower cubicle, spotlighting
FULLY TILED BATHROOM:
Low flush WC, pedestal wash hand basin with vanity unit, chrome heated towel radiator, bath with telephone hand shower, corner shower cubicle, spotlighting

