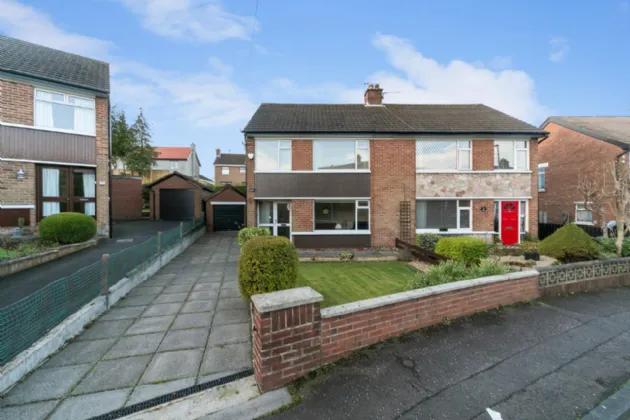Key Features
Attractive Semi Detached Family Home
Requires Modernisation Throughout
Three Generous Bedrooms
Two Reception Rooms
Fully Fitted Kitchen
Bathroom in Coloured Suite
Oil Fired Central Heating
PVC Double Glazing
Detached Garage
Front And Rear Gardens and Driveway Parking
Ideal for young family/professional couple
Popular And Convenient Residential Location Off Upper Malone Road
Viewing by Private Appointment
Description
Ideally located off the main Upper Malone Road, the property offers convenience to all arterial routes to Belfast City Centre and the Lisburn Road with its excellent array of cafes, bistros, restaurants and specialist shops. Also within close proximity are excellent sporting facilities, schooling and transport networks.
The property which would require modernisation throughout has accommodation comprising three bedrooms, two reception rooms, kitchen, bathroom, gardens front and rear, detached garage and driveway parking.
Likely to be of interest to the young family or professional couple in todays market, viewing is by appointment through our Lisburn Road office on 028 9066 8888.
Rooms
ENTRANCE HALL:
PVC Door to Entrance Hall
LIVING ROOM: 12'5" x 10'9" (3.78m x 3.28m)
DINING/FAMILY ROOM: 39'4" x 10'3" (12 x 3.12m)
KITCHEN: 9'9" x 7'9" (2.97m x 2.36m)
Range of units, inset sink, recess for cooker and fridge
FIRST FLOOR:
BEDROOM 1: 39'4" x 10'4" (12 x 3.15m)
BEDROOM 2: 10'9" x 10'5" (3.28m x 3.18m)
Built in wardrobe
BEDROOM 3: 26'3" x 7'9" (8 x 2.36m)
BATHROOM:
Colored suite, panelled bath, mixer taps, telephone hand shower, pedestal wash hand basin, separate low flush WC
OUTSIDE:
Gardens front and rear, driveway parking
DETACHED GARAGE: 18'9" x 9'2" (5.72m x 2.8m)
Roller door, light and power

