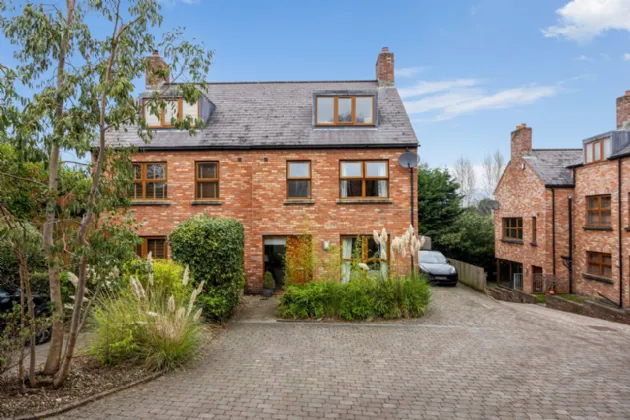GROUND FLOOR:
Solid wood front door and double glazed side window to Reception Hall.
RECEPTION HALL:
LOUNGE: 15'8" x 10'10" (4.77m x 3.31m)
Laminate wooden floor, Sandstone fireplace with gas fire, double French doors to Reception Hall.
DOWNSTAIRS WC:
Low flush WC, pedestal wash hand basin, extractor fan.
KITCHEN/LIVING/DINING ROOM: 17'9" x 17'3" (5.42m x 5.27m)
Ceramic tiled floor, low voltage spotlighting, range of high and low level units, integrated fridge freezer, granite worktops, island, 4 ring gas hob, stainless steel extractor canopy, plumbed for washing machine, dishwasher, inset 1.5 bowl stainless steel sink unit, gas boiler, uPVC double glazed door to outside.
FIRST FLOOR: (Landing)
Storage cupboard with pressurised water tank.
PRINCIPAL BEDROOM: 14'10" x 10'10" (4.53m x 3.31m)
Walk in wardrobe.
ENSUITE SHOWER ROOM:
Low flush WC, pedestal wash hand basin, fully tiled shower cubicle, low voltage spotlighting, extractor fan.
BEDROOM 2: 12'9" x 10'11" (3.89m x 3.32m)
Walk in wardrobe.
BATHROOM:
Low flush WC, pedestal wash hand basin, fully tiled shower cubicle, bath with tiled surround, low voltage spotlighting, extractof fan.
SECOND FLOOR: (Landing)
BEDROOM 3: 18'4" x 9'10" (5.58m x 3m)
JACK AND JILL ENSUITE:
Low flush WC, pedestal wash hand basin, fully tiled double shower cubicle, laminate wooden floor, extractor fan.
BEDROOM 4: 11'7" x 10'10" (3.52m x 3.30m)
OUTSIDE:
Paved path to the front and paved driveway for several vehicles. Enclosed rear garden in lawn with paved seating area.

