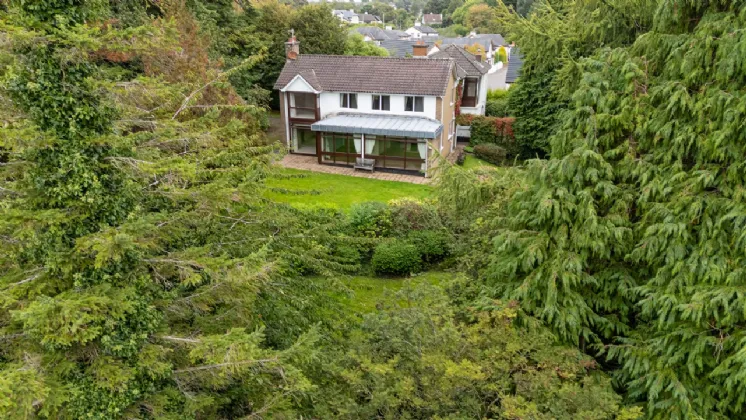Key Features
Attractive Detached Family Home
Five Bedrooms
Three Reception Rooms
Kitchen/Dining
Utility Room
Family Bathroom, Two Ensuites and Downstairs Shower Room
Oil Fired Central Heating
Detached Garage and Stabling
Generous 2 Acre Mature Private Site with Large Gardens
Popular Much Sought After Residential Location short walk to Warrenpoint with its vast array of local amenities, shops, pubs, cafes and restaurants.
Shores of Carlingford Lough on your doorstep
Site lends itself to development potential [ subject to relevant permissions ]
Belfast and Dublin Easily Accessible
Viewing by Private Appointment
Description
29 Well Road is a superb family home beautifully positioned on a secluded, private site extending to 2 acres with stabling, detached garage and generous parking
The property provides a spacious layout of five bedrooms, three reception rooms, kitchen/dining, bathroom, two ensuites and additional downstairs shower room.
Located on the prestigious Well Road, a short walk from the popular seaside town of Warrenpoint with its vast array of local amenities, shops, pubs, cafes and restaurants the property is a short drive from the highly desirable village of Rostrevor where the Mournes sweep down to the sea. The property is approximately 60 minutes from both Belfast and Dublin
Suitable for a growing family in today’s market viewing is by private appointment through our Belfast Office on 02890 668888.
Rooms
ENTRANCE HALL:
LIVING ROOM: 19'7" x 11'7" (5.96m x 3.54m)
DINING ROOM: 16'10" x 11'3" (5.14m x 3.43m)
FAMILY ROOM: 18'9" x 15'3" (5.71m x 4.64m)
KITCHEN: 10'11" x 9'10" (3.32m x 3,27m)
DINING AREA: 12'4" x 7'5" (3.76m x 2.25m)
UTILITY ROOM: 8'7" x 5'5" (2.62m x 1.65m)
STORAGE:
WC:
SHOWER ROOM:
FIRST FLOOR LANDING:
BEDROOM 1: 16'11" x 15'9" (5.15m x 4.80m)
ENSUITE:
WALK IN CLOSET: 10'0" x 6'11" (3.05m x 2.11m)
BEDROOM 2: 16'3" x 10'10" (4.95m x 3.30m)
BEDROOM 3: 10'10" x 10'3" (3.29m x 3.12m)
BDROOM 4: 10'3" x 7'11" (3.12m x 2.42m)
BEDROOM 5: 10'3" x 7'11" (3.12m x 2.42m)
BATHROOM:
SEPARATE WC:
DETACHED GARAGE: 22'2" x 15'0" (6.76m x 4.57m)

