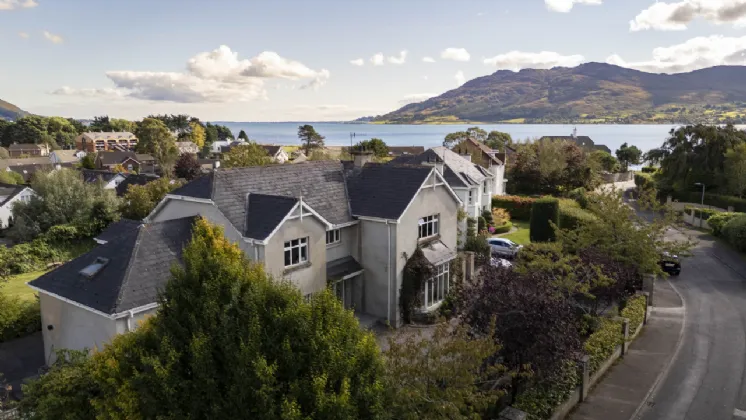GROUND FLOOR:
HARDWOOD DOOR TO ENTRANCE HALL, SOLID OAK FLOORING:
CLOAKROOM:
Low flush WC, wash hand basin vanity unit.
LIVING ROOM: 20'1" x 16'9" (6.12m x 5.1m)
Hole in wall fireplace, solid oak flooring.
FAMILY ROOM: 23'7" x 16'3" (7.2m x 4.95m)
Open fire, solid oak flooring, double doors to rear.
STUDY: 10'9" x 19'8" (3.28m x 6m)
KITCHEN: 15'8" x 12'12" (4.78m x 3.96m)
Range of high and low level units, inset sink, 5 ring gas hob, electric oven, integrated dishwasher, tiled floor, superb views.
UTILITY ROOM: 9'9" x 8'5" (2.97m x 2.57m)
Inset sink, plumbed for washing machine.
INTEGRAL GARAGE: 18'7" x 17'7" (5.66m x 5.36m)
Electric roller door, light and power, oil fired boiler.
FIRST FLOOR:
BEDROOM 1: 20'2" x 14'2" (6.15m x 4.32m)
ENSUITE BATHROOM:
Fully tiled shower enclosure, low flush WC, wash hand basin vanity unit.
BEDROOM 2: 15'7" x 42'8" (4.75m x 13)
BEDROOM 3: 16'0" x 12'0" (4.88m x 3.66m)
BEDROOM 4: 14'12" x 14'4" (4.57m x 4.37m)
BEDROOM 5: 10'9" x 10'7" (3.28m x 3.23m)
BATHROOM: 10'2" x 8'0" (3.1m x 2.44m)
White suite, panelled bath, mixer taps, telephone hand shower, low flush WC, wash hand basin vanity unit.
LANDING:
Hotpress, access to roofspace.

