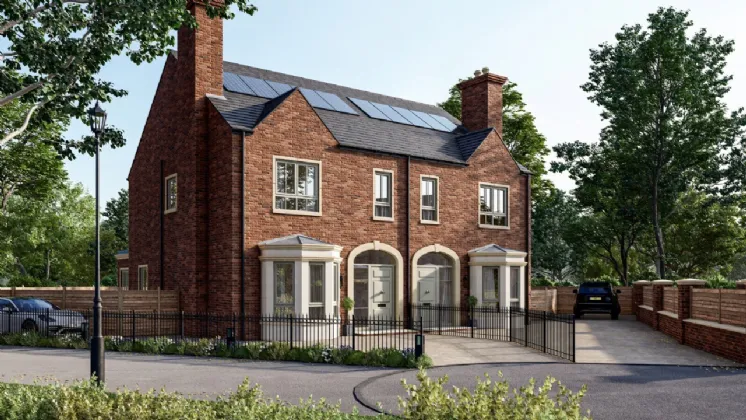Description
WELCOME HOME
Nestled just off the Glenville Road in the charming seaside village of Whiteabbey, Glenabbey Manor is perfectly positioned for those seeking convenience and accessibility within a beautiful, sought-after location.
Situated within close proximity to the neighbouring areas of Jordanstown and Newtownabbey, residents of Glenabbey Manor are surrounded by everything they may need for modern, family life.
Showcasing an exceptional collection of detached and semi-detached homes, Glenabbey Manor is sure to appeal to a wide variety of buyers, from young professionals to growing families. Offering the perfect blend of city-suburb tranquillity and urban accessibility, Glenabbey Manor truly provides the experience of city-living, all the while maintaining the serenity and privacy associated with residing in a smaller, tight-knit community.
Rooms
ENTRANCE HALL:
With Seperate Cloaks
LOUNGE: 14'9" x 11'6" (4.5m x 3.5m)
Plus Bay
KITCHEN/DINING: 16'10" x 13'3" (5.13m x 4.04m)
(Min)
GARDEN ROOM: 10'11" x 7'9" (3.33m x 2.36m)
UTILITY ROOM: 7'4" x 5'11" (2.24m x 1.8m)
FIRST FLOOR:
BEDROOM 1: 11'6" x 10'5" (3.5m x 3.18m)
(Min)
ENSUITE: 6'10" x 5'2" (2.08m x 1.57m)
BEDROOM 2: 13'5" x 10'4" (4.1m x 3.15m)
BEDROOM 3: 13'5" x 26'3" (4.1m x 8)
BATHROOM: 8'1" x 7'1" (2.46m x 2.16m)

