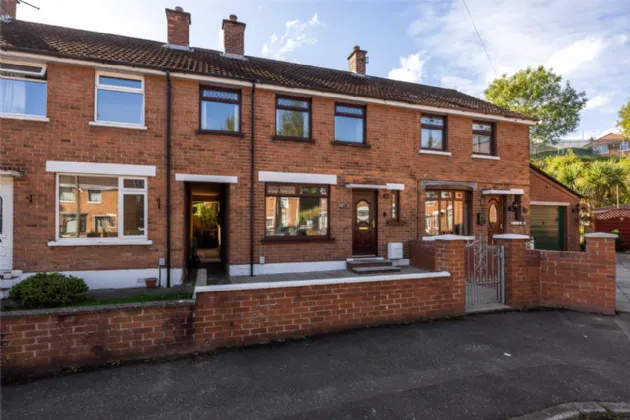Key Features
Attractive mid terrace property in popular location
Lounge with electric fire
Fitted kitchen with range of units
Bathroom with three piece suite on first floor
uPVC double glazing/ Gas heating
No onward chain
Gardens to Rear
Description
We are delighted to offer for sale this mid terrace property holding a prime position within this popular residential avenue just off York Road, Belfast.
Internally the accommodation comprises of lounge, a fitted kitchen, three well-proportioned bedrooms and a family bathroom with white suite.
Externally there is an enclosed forecourt to the front, and a fully enclosed yard to the rear.
Other benefits include uPVC double glazing and gas heating.
Rooms
GROUND FLOOR:
Entrance door.
ENTRANCE HALL:
LIVING ROOM: 14'3" x 10'3" (4.34m x 3.12m)
Fireplace with electric fire.
KITCHEN: 10'1" x 8'3" (3.07m x 2.51m)
Full range of high and low level units, recess for cooker, recess for fridge freezer, stainless steel single drainer sink unit with mixer taps, partly tiled walls, ceramic tiled floor.
BATHROOM:
White suite comprising: Shower bath with thermostatic shower, pedestal wash hand basin, low flush WC, fully tiled walls, ceramic tiled floor.
FIRST FLOOR:
BEDROOM 1: 18'0" x 9'4" (5.49m x 2.84m)
BEDROOM 2: 13'4" x 8'2" (4.06m x 2.5m)
BEDROOM 3: 8'6" x 8'0" (2.6m x 2.44m)
OUTSIDE:
To the front is a paved garden, to the rear is a paved patio garden.

