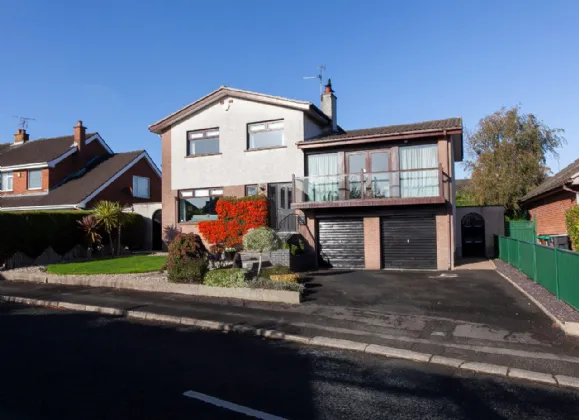TILED ENTRANCE PORCH WOODEN AND GLAZED INNER DOOR TO:
RECEPTION HALL:
Solid wooden flooring, cloakroom and storage cupboard
WC:
Low flush suite
FAMILY ROOM: 12'4" x 11'4" (3.76m x 3.45m)
Wooden flooring
DINING ROOM: 11'6" x 9'9" (3.5m x 2.97m)
Porcelain tiled floor, open to
KITCHEN: 15'7" x 11'10" (4.75m x 3.6m)
Contemporary kitchen by Robinsons Interiors with excellent range of high and low level units and a range of integrated appliances.
UPVC CONSERVATORY: 14'10" x 11'9" (4.52m x 3.58m)
Views over and access to the rear garden
UTILITY ROOM: 13'3" x 5'6" (4.04m x 1.68m)
INTEGRAL GARAGE: 16'11" x 11'7" (5.16m x 3.53m)
Twin up and over doors, light and power
FIRST FLOOR RETURN:
LIVING ROOM: 17'7" x 17'4" (5.36m x 5.28m)
Cast iron fireplace with tiled inset, double doors to decked balcony
FIRST FLOOR:
Access to roofspace, shelved hotpress
BEDROOM ONE: 12'4" x 11'3" (3.76m x 3.43m)
ENSUITE: 8'9" x 3'0" (2.67m x 0.91m)
White suite comprins WC, wash hand basin and shower cubicle
BEDROOM TWO: 11'4" x 8'10" (3.45m x 2.7m)
Mirror fronted sliding robes
BEDROOM THREE: 11'6" x 9'8" (3.5m x 2.95m)
Double built in robe
BEDROOM FOUR: 7'9" x 7'8" (2.36m x 2.34m)
Mirror fronted sliding robes, built in robe
BATHROOM: 6'9" x 5'11" (2.06m x 1.8m)
Fully tiled suite comprising WC, wash hand basin and paneled bath

