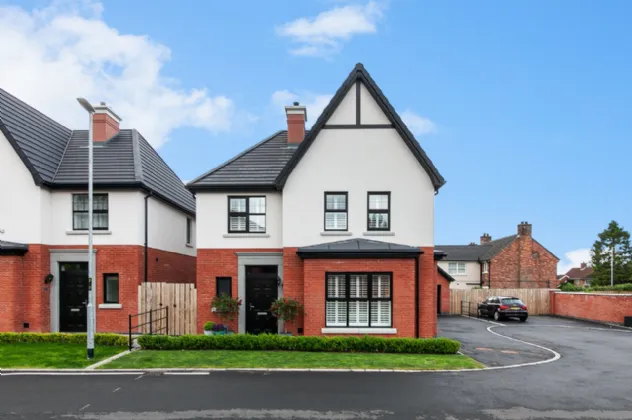GROUND FLOOR:
LIVING ROOM: 16'2" x 14'4" (4.93m x 4.37m)
Attractive feature fireplace with gas stove, parquet flooring
KITCHEN/LIVING/DINING: 18'5" x 15'4" (5.61m x 4.67m)
Range of high and low level units, inset sink, central island, granite worktops, gas hob, double oven, integrated fridge freezer, dishwasher, tiled floor
GARDEN ROOM: 14'4" x 9'9" (4.37m x 2.97m)
Double doors to rear
UTILITY ROOM: 9'8" x 5'7" (2.95m x 1.7m)
Range of units, inset sink, plumbed washing machine, cupboard with gas boiler, door to rear
WC: 6'9" x 5'7" (2.06m x 1.7m)
Low flush WC, wash hand basin
STORE: 5'2" x 4'4" (1.57m x 1.32m)
FIRST FLOOR:
PRINCIPLE BEDROOM: 14'8" x 13'3" (4.47m x 4.04m)
ENSUITE: 8'12" x 3'6" (2.74m x 1.07m)
Fully tiled shower enclosure, WC and wash hand basin
BEDROOM 2: 12'12" x 10'6" (3.96m x 3.2m)
BEDOOM 3: 10'7" x 10'0" (3.23m x 3.05m)
BEDROOM 4: 9'5" x 9'5" (2.87m x 2.87m)
BATHROOM: 8'12" x 6'6" (2.74m x 1.98m)
Free standing panelled bath, mixer taps, telephone hand shower, separate shower enclosure, overhead shower, telephone hand shower, low flush WC, wash han basin with vanity unit, tiled floor
OUTSIDE:
Pleasant well tended gardens, patio and lawns, generous driveway parking
DETACHED GARAGE:

