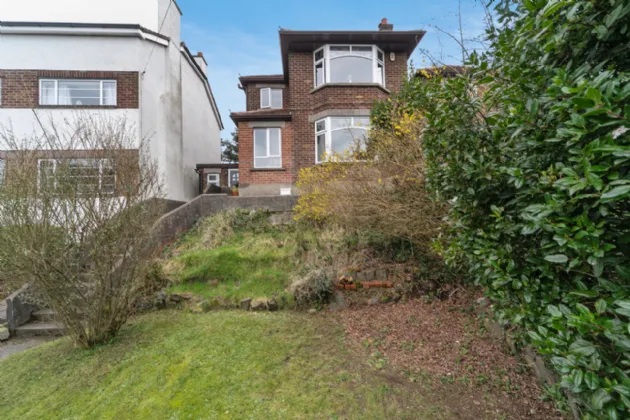GROUND FLOOR:
Entrance door.
ENCLOSED ENTRANCE PORCH:
Ceramic tiled floor, views to Stormont.
ENTRANCE HALL:
Wood panelled walls and plate rack.
LIVING ROOM: (4.32m into bay x 3.96m)
Cast iron fireplace with oak surround, corniced ceiling, leaded glass upper panes, views to Stormont.
CLOAKROOM:
KITCHEN OPEN TO LIVING AND DINING: 20'0" x 14'10" (6.1m x 4.52m)
Wood burning stove linked to back boiler heating radiators, quarry tiled floor, granite worktop, white single drainer sink unit with mixer taps, partly tiled walls, range cooker.
UTILITY ROOM: 10'7" x 7'10" (3.23m x 2.4m)
Full range of units, stainless steel single drainer sink unit with mixer taps, plumbed for washing machine.
BEDROOM 1: 14'2" x 12'7" (4.32m x 3.84m Into bay.)
Views.
BEDROOM 2: 12'9" x 9'7" (3.89m x 2.92m)
BEDROOM 3: 12'7" x 9'9" (3.84m x 2.97m)
BATHROOM:
White suite comprising: Panelled bath, low flush WC, vanity sink unit with mixer taps, walk in shower cubicle with overhead rain shower, partly tiled walls, ceramic tiled floor, towel radiator.
OUTSIDE:
to the front is a terraced garden, driveway to rear.
ATTACHED GARAGE: 20'3" x 7'2" (6.17m x 2.18m)
Double folding doors.

