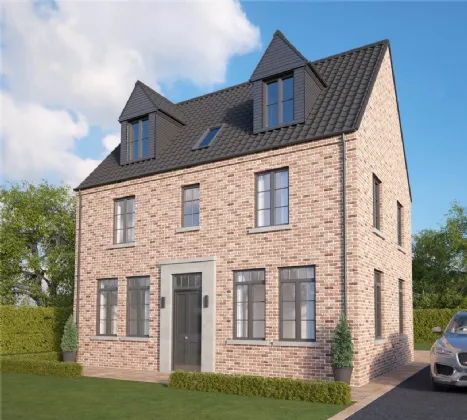SPECIFICATION
KITCHEN
A wide range of carefully designed premium kitchens in various styles and colours with a choice of square edged worktop complete with upstands and contemporary door handles
Eye level double oven (where applicable)
Integrated modern ceramic hob
Stainless steel extractor fan
Integrated washer/dryer (where applicable)
Integrated fridge/freezer
Integrated dishwasher
Convenient soft close drawers and doors to the kitchen
LED lighting under high level units to accommodate modern living (where applicable)
Stainless steel Leisure bowl & a half sink & Lever tap
Dining
Glazed patio doors opening out onto the garden allowing extra space & natural light
BATHROOM
Premium quality white sanitary ware
Chrome shower cubicles
Slimline shower trays (where applicable)
Chrome towel rail to bathroom
Attractive vanity unit or half pedestal sink to main bathroom and ensuite (where applicable)
Plumbing and Heating
Natural gas central heating with an energy efficient combi gas mboiler, supplying instant hot water for convenience
Electric shower to main bathroom
Thermostatic gas shower to ensuite providing instant hot water
FLOOR COVERINGS
A choice of floor tiling from a specified range to entrance hall, kitchen/dining, wc, bathroom & ensuite
A choice of carpet from a specified range with a comfort felt backing to lounge, stairs, landing & bedrooms
WALL COVERINGS
Splashback to hob area in kitchen
Part wall tiling to bath area in main bathroom
Shower area in main bathroom & ensuite (full tiling where shower over bath)
Splashback in bathroom, ensuite & wc
WOODWORK AND PAINTING
Oak flush veneer doors throughout with contemporary ironmongery (or equal/approved product)
Classical 6†moulded skirting throughout
Classical 4†moulded architrave throughout
All wall and ceiling surfaces painted white throughout with satin finish to woodwork
LOUNGE
A modern electric feature fire with mantle including inset & hearth
LIGHTING AND MEDIA
Extensive range of electrical sockets & TV points throughout
Integrated downlights to kitchen and bathroom (where applicable)
Internal wiring for TV, Sky and provision of future alarm system
Wired for BT
Mains operated smoke and carbon monoxide detectors
ENERGY EFFICIENCY AND DESIGN
Energy efficient uPVC double glazed windows with Astragal glazing bars (front elevations where applicable)
Enhanced window proportions to maximise natural light throughout
Each home will have PV Solar Panels improving the energy rating (front or rear, plot dependent)
EXTERIOR
Composite black front door
Front and patio doors with multi point locking system
PVC fascia and rainwater goods
Attractive paving to entrance door (where applicable)
Tarmac to driveways with cobble edging
Beautifully landscaped front & back gardens with lawn turf (where applicable)
6ft (approx) close board timber fencing to rear boundaries allowing privacy (where applicable)
Outside water tap as standard
Door bell
Outside lighting at front and rear entrance to enhance theappearance with added security
WARRANTY
In addition, Braidwater is an A1 rated NHBC registered company and all our homes benefit from a 10 year NHBC Buildmark warranty and insurance policy as standard, giving homebuyers peace of mind.
For more details, please visit www.NHBC.co.uk/homeowners
PLEASE NOTE:
In the case that our suppliers discontinue a product, Braidwater Homes will supply a product of equal quality and value.
All specification images are from Braidwater Homes ‘show homes’ and are for illustration only.
Standard specification and upgraded options are correct at time of going to print but maybe subject to change during construction

