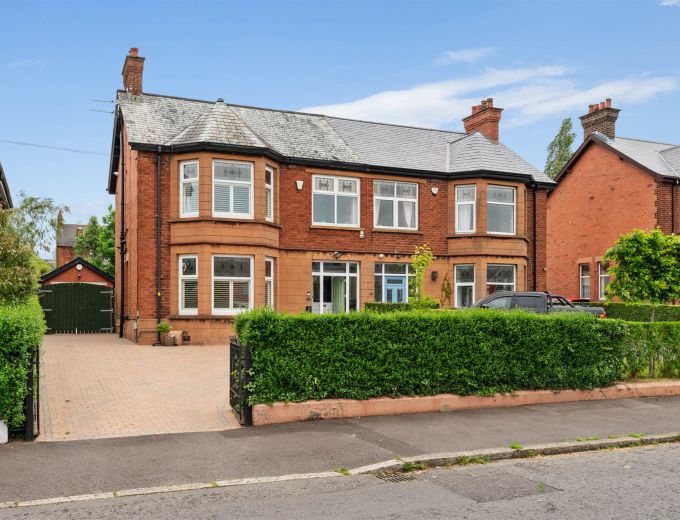Front door with glazed sidelights.
ENCLOSED ENTRANCE PORCH:
Original terrazzo tiled floor. Internal door with leaded stained glass and side lights to insets.
RECEPTION HALL:
Cornice ceiling, corbels. Painted wood-panelling with plate rack. Under stairs storage area with cupboard under stairs.
DRAWING ROOM: 16' 4" X 14' 7" (4.98m X 4.44m)
(into bay and at widest points). Cornice ceiling, picture rail. Twin aspect with leaded stained glass lights. Attractive stone fireplace with granite hearth and wood-burning stove.
LIVING/DINING ROOM: 16' 4" X 11' 7" (4.98m X 3.53m)
(At widest points). Cornice ceiling, picture rail, part wood-panelled walls. Twin aspect, one with leaded stained glass lights. Attractive stone fireplace with granite hearth and wood-burning stove. Solid wood flooring.
KITCHEN: 25' 11" X 11' 6" (7.90m X 3.51m)
(at widest points). Modern range of high and low level units by Parkes Interiors. Granite work surfaces with matching island unit. Underhung one and a half bowl stainless steel sink unit with mixer and "Quooker" boiling water taps. Integrated Siemens appliances including dishwasher, five ring gas hob, fan-assisted oven, combi oven, coffee machine. AEG larder fridge and adjacent freezer. Feature radiators, retractable power points. Door to side and garden. CASUAL DINING AREA Walk-in UTILITY CUPBOARD with plumbing for washing machine and space for tumble dryer. Built-in cupboards. Bi-fold doors from Kitchen to Sun Room.
CLOAKROOM:
Fully tiled with "Rak" low flush wc, wash hand basin with cupboard underneath. :
SUN ROOM: 17' 2" X 16' 0" (5.23m X 4.88m)
Solid wood flooring, vaulted ceiling with Velux windows. French doors to garden. Feature radiators.
BEDROOM (4): 11' 8" X 9' 9" (3.56m X 2.97m)
Twin aspect. Cornice ceiling, picture rail.
BATHROOM:
Contemporary white suite comprising free-standing bath with telephone hand shower. Twin "Vitra" sink units with storage underneath. Low flush wc. Walk-in shower enclosure with "rain" head and additional telephone hand shower. Chrome heated towel rail, ceramic tiled floor, fully tiled walls.
BEDROOM (1): 14' 7" X 12' 7" (4.44m X 3.84m)
(At widest points and into bay). Leaded stained glass lights. Built-in robes with sliding doors and shelving/drawers. Door to:
ENSUITE SHOWER ROOM:
Tiled shower cubicle with "rain" head and additional telephone hand shower. Low flush wc, wash hand basin with cupboard underneath. Chrome heated towel rail, fully tiled walls, ceramic tiled floor. Mirror-fronted cabinet.
BEDROOM (2): 11' 7" X 10' 4" (3.53m X 3.15m)
(At widest points). Cornice ceiling, picture rail. Door to:
ENSUITE SHOWER ROOM:
Comprising shower cubicle with "rain" head and additional telephone hand shower. "Rak" low flush wc, wash hand basin, mirror-fronted cabinet. Fully tiled walls, ceramic tiled floor.
BEDROOM (3): 12' 0" X 10' 0" (3.66m X 3.05m)
Cornice ceiling, picture rail. Leaded stained glass lights.
LANDING:
Under stairs storage cupboard. Cornice ceiling, picture rail, corbels. Door with stairs to Second Floor.
BEDROOM (5): 20' 11" X 12' 4" (6.38m X 3.76m)
(plus) Wall-to-wall range of built-in furniture including robes, cupboards and shelving. Access to eaves storage.
Double entrance gates leading to driveway laid in brick paviours. Ample off-street parking (and turning) to front and side. Electric car charging point.
FRONT GARDEN:
Lawn with corner flowerbeds, plants and tree. Gates to side offering access to further parking and leading to:
DETACHED GARAGE: 21' 10" X 9' 8" (6.65m X 2.95m)
Electric up and over door. Power and light. Further utility area with plumbing for washing machine, space for tumble dryer etc. Built-in cupboards. Vaillant natural gas boiler. Adjacent covered store.
GOOD SIZED REAR GARDEN:
Matching brick paviour patio area. Lawn with flowerbeds to back, stocked with variety of plants and flowering shrubs.


