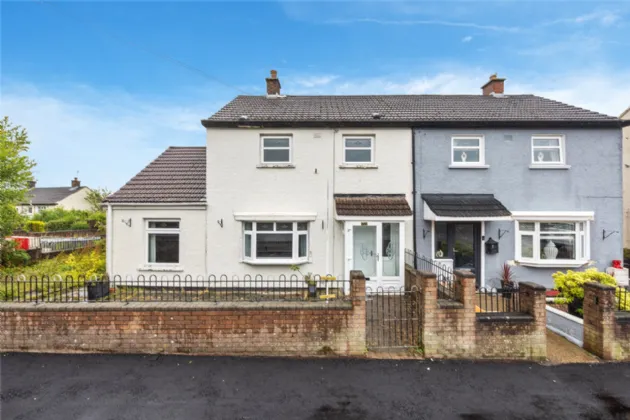Key Features
Extended Semi Detached Property On Spacious Site
Four Bedrooms (Master With Wet Room Off)
Bright Living Room
Modern Fitted Kitchen With Breakfast Area
Bathroom In White Suite
Double Glazed
Oil Central Heating
Enclosed Paved Garden To The Rear
Description
A deceptively spacious and extended semi detached house in an area which is popular with families and first time buyers. The accommodation is laid out over two floors with living room, modern fitted kitchen with breakfast area, bedroom with ensuite wet room and a bathroom on the ground floor. On the first floor are three further bedrooms.
Externally it is positioned on a spacious site with paved rear garden.
All in all a home suitable for a number of differing requirements.
Exterior:
To the rear is a generous paved patio area
Rooms
ENTRANCE HALL:
PVC entrance door
LIVING ROOM: (4.75m x 3.3m)
KITCHEN: (4.04m x 3.76m)
Range of high and low level units. Stainless steel single drainer sink unit with mixer taps. Under bench electric oven, 4 ring hob, extractor fan, integrated fridge freezer, dishwasher, part tiled wall , tiled floor
BATHROOM:
White suite comprising panel bath with mixer taps. Pedestal wash hand basin. Low flush wc. Part tiled walls. Ceramic tiled floor.
BEDROOM 4: (3.73m x 2.72m)
ENSUITE WETROOM:
Shower. Low flush wc. Wash hand basin. Fully tiled walls. Ceramic tiled floor.
BEDROOM 1: (2.84m x 2.3m)
BEDROOM 2: (2.9m x 2.16m)
BEDROOM 3: (4.83m x 2.57m)
Wood laminate floor. Access to shelved hot press.

