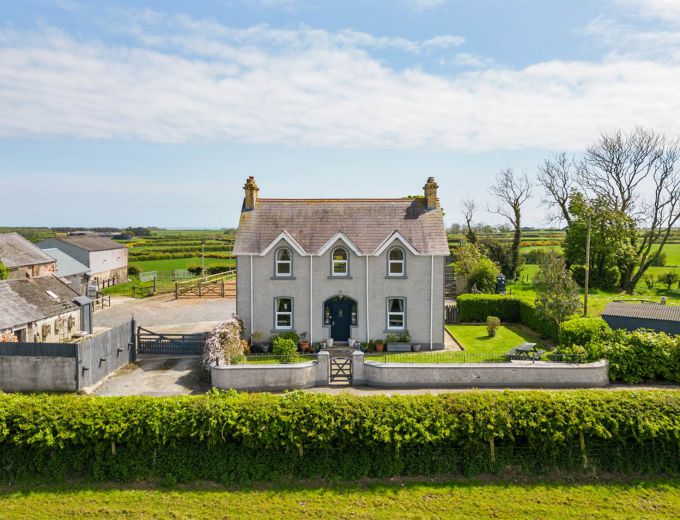Grey composite front door with side and fan light to Entrance Hall.
ENTRANCE HALL:
Original ceramic tiled floor, corniced ceiling, ceiling rose.
LOUNGE: 13' 4" X 12' 5" (4.06m X 3.78m)
Feature fireplace with oak sleeper mantle 'Heta' wood burning stove, tiled hearth, timber window surround, countryside views.
DINING ROOM: 12' 5" X 8' 11" (3.78m X 2.72m)
Feature painted timber fireplace, cast iron inset, open fire, tiled hearth, painted floorboards, timber window surround, countryside views, corniced ceiling.
CLOAKS AREA:
Original wood panelling, polished laminate floor.
FAMILY ROOM: 12' 4" X 12' 3" (3.76m X 3.73m)
Feature fireplace, timber mantle, Heta wood burning stove, tiled hearth, tongue and groove ceiling, dual aspect.
DELUXE KITCHEN: 12' 1" X 7' 10" (3.68m X 2.39m)
1.5 tub single drainer stainless steel sink unit with mixer taps, range of Duck Egg blue shaker style units, Formica roll edge work surfaces, 4 ring ceramic hob unit, built in oven, extractor hood, plumbed for dishwasher, display cabinet, wall tiling, polished laminate floor, dual aspect, uPVC double glazed door to rear.
LARGE LANDING:
With dual aspect and far reaching countryside views.
BEDROOM (1): 12' 4" X 10' 9" (3.76m X 3.28m)
Far reaching views.
BEDROOM (2): 12' 4" X 10' 6" (3.76m X 3.20m)
Polished laminate floor, far reaching views.
BEDROOM (3): 12' 7" X 10' 9" (3.84m X 3.28m)
Polished floorboards, access to roofspace, far reaching views to Irish Sea.
LUXURY BATHROOM:
Traditional style white suite comprising: Freestanding bath with mixer taps and telephone hand shower over, large walk in fully tiled shower cubicle with 'Mira' thermostatically controlled shower unit, glass panel, vanity sink unit with mixer taps, towel radiator, tongue and groove wall panelling, linen cupboard.
SEPARATE WC:
Traditional style white suite comprising: Vanity sink unit with mixer taps, low flush WC, tongue and groove wall panelling.
OUTBUILDING
UTILITY: 14' 3" X 13' 6" (4.34m X 4.11m)
Plumbed for washing machine, light and power.
STORE: 23' 11" X 13' 6" (7.29m X 4.11m)
STABLE 1: 17' 10" X 11' 11" (5.44m X 3.63m)
Automatic water drinker.
TACK ROOM: 17' 10" X 11' 0" (5.44m X 3.35m)
STABLE 2: 17' 8" X 9' 3" (5.38m X 2.82m)
Automatic water drinker.
STABLE 3: 18' 10" X 8' 11" (5.74m X 2.72m)
Automatic water drinker.
STABLE 4: 18' 9" X 9' 3" (5.72m X 2.82m)
Automatic water drinker.
SAND SCHOOL: 114' 10" X 82' 0" (35.00m X 25.00m)
Installed by Silverbirch Contracts with good drainage, floodlighting and D rail fencing.
BARN 1: 47' 2" X 24' 4" (14.38m X 7.42m)
BARN 2: 47' 0" X 22' 2" (14.33m X 6.76m)
Concrete yard and large gravel yard. Gardens to front and large to side laid in lawns, summer house, mature trees & hedging. 3 acre field laid in grass (provides 25 bales of haylage to feed 2 horses).


