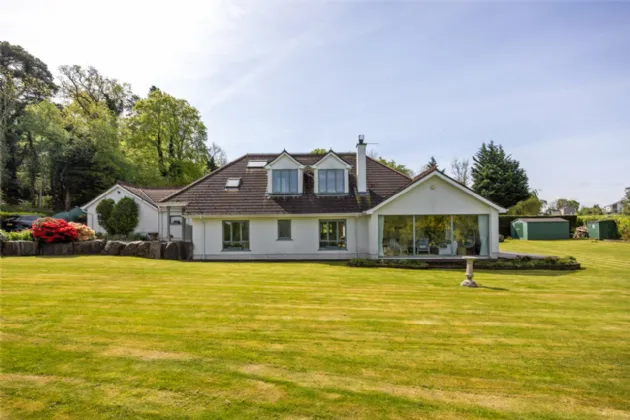ENTRANCE PORCH:
Tongue and groove panelled ceiling, tiled floor, glazed hardwood inner door to Entrance Hall.
ENTRANCE DINING HALL: (7.3m x 4.24m)
Gallery landing, dining space for 8-10 people, easily extended for more, reclaimed maple wood floor, tongue and groove panelled ceiling, exposed beams, recessed lighting, wall light wiring, cloaks cupboard.
KITCHEN/FAMILY/DINING: (6.63m x 6.05m)
Painted kitchen with excellent range of high and low level cabinets, stainless steel sink unit with mixer taps, plumbed for dishwasher, 5 ring induction hob with concealed extractor hood, integrated fridge, integrated double oven and microwave, brick fire surround with cast iron inset and open fire, conservatory area with attractive outlook to gardens, tiled floor, exposed beams, recessed lighting.
UTILITY ROOM: (5.46m x 1.7m)
Fitted units, stainless steel sink unit with mixer taps, space for fridge freezer, plumbed for washing machine, glazed door to rear patio, tiled floor, stairs to garage.
GARAGE: (6.07m x 5.1m)
Bi folding doors, power and light.
HOME OFFICE: (4.65m x 3.4m)
Fitted with desk space and drawers, wood laminate floor, velux windows, access to large eaves storage space.
BEDROOM 1: (4.62m x 3.78m)
Attractive outlook to surrounding fields, wood laminate floor, recessed lighting.
ENSUITE SHOWER ROOM:
Low flush WC, pedestal wash hand basin, tiled shower enclosure, tiled floor, half tiled walls, recessed lighting.
LOUNGE: (6.15m x 6.05m)
Spacious lounge with a vaulted painted tongue and groove ceiling and feature wall. Large picture full length windows looking out over sweeping gardens with panoramic views over the surrounding countryside.
REAR HALLWAY:
Storage cupboard with gas boiler with access to partially floored roofspace.
BEDROOM 2: (3.4m x 3.1m)
Fitted wardrobe, views to garden and old windmill.
BATHROOM: (4.37m x 1.83m)
Low flush WC, wash hand basin with vanity drawers beneath, panelled corner bath with mixer taps, storage cupboard with shelving, tiled floor, half tiled walls, recessed lighting.
BEDROOM 3: (3.1m x 2.7m)
Fitted wardrobe, views to garden and old windmill.
BEDROOM 4: (4.95m x 3.33m)
Wood laminate floor, fitted wardrobe, two windows with views to garden and old windmill.
GALLERY LANDING:
Vaulted tongue and groove panelled ceiling with velux window and recessed lighting, feature double height arched window
BEDROOM 5: (5.28m x 3.76m)
Dormer window with outlook to surrounding fields, wood laminate floor. Walk in dressing room with hanging space and drawers.
SHOWER ROOM:
Contemporary white suite comprising: Low flush WC, wash hand basin with vanity drawer beneath, large shower enclosure with chrome thermostatic controls, tiled floor, fully tiled walls, heated towel radiator, recessed lighting.
BEDROOM 6: (4.04m x 1.96m)
Velux window.

