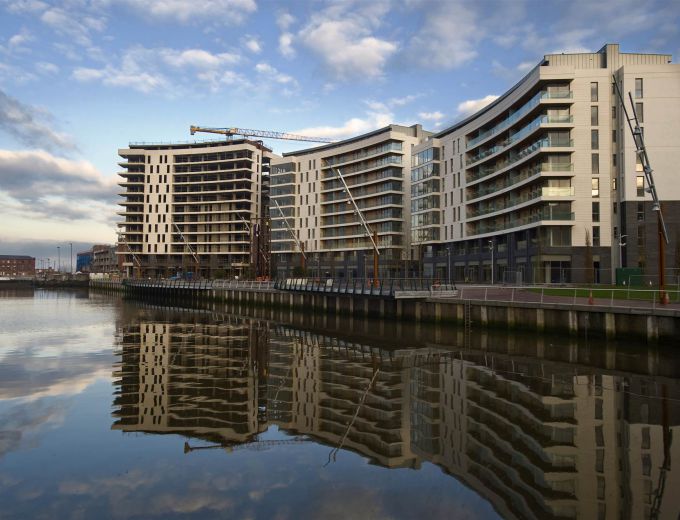Key Features
Available For Occupation April 2024
Well-Appointed Fifth Floor Apartment Situated In Award Winning City Centre Development
One Double Bedroom
Contemporary Bathroom In White Suite
High Gloss, Fully Fitted Kitchen With Excellent Range Of Integrated Appliances
Open Plan To Spacious Living/Dining With Balcony Access
Gas Fired Central Heating
Double Glazing
Allocated Underground Car Parking
Pets Not Accepted
Description
Titanic Quarter is Europe's largest, most exciting mixed use waterfront development. Creating a new maritime quarter, consisting of 185 acres combining a variety of uses including residential, business, leisure & tourism and education to create a vibrant new community for the city. Lying only moments away from the hustle and bustle of Belfast City Centre, East Belfast & Holywood this property will not fail to impress.
Internally the apartments boast a large open plan modern fitted kitchen / living / dining area, one spacious double bedroom and a contemporary family bathroom.
The fully furnished apartment also features auto-intercom system, lift access, gas fired central heating and one private underground parking space accessed through electronically controlled gates. Early viewing is highly recommended to avoid disappointment.
To arrange a viewing please contact our South Belfast office on 02890668888.
Rooms
ENTRANCE HALL:
Hardwood door to entrance hall.
STORAGE CUPBOARD
Plumbed for washing machine. Housing gas boiler.
BEDROOM (1): 14' 5" X 9' 7" (4.39m X 2.92m)
Built-in robe.
BATHROOM:
White suite. Panel bath. Mixer taps. Telephone hand shower. Low flush WC. Wash hand basin. Ceramic tiled floor.
KITCHEN/LIVING/CASUAL DINING: 23' 0" X 12' 11" (7.01m X 3.94m)
KITCHEN:
High and low level units. 1.5 tub single drainer sink unit. Four ring gas hob. Electric oven. Concealed extractor. Integrated fridge/freezer and dishwasher. Tiled floor.
LIVING ROOM:
Wood strip flooring. Access to balcony.


