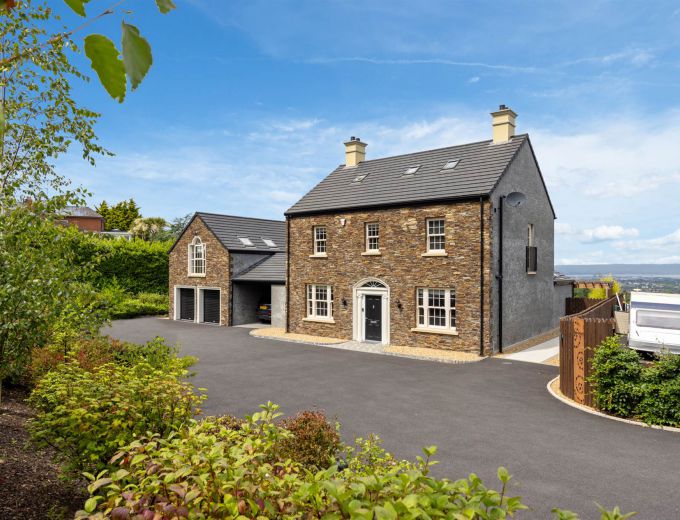Entrance door with arch fan light.
ENTRANCE HALL:
LIVING ROOM: 16' 0" X 11' 8" (4.88m X 3.56m)
Wood laminate floor.
SITTING ROOM: 13' 1" X 11' 3" (3.99m X 3.43m)
KITCHEN OPEN TO DINING: 31' 5" X 13' 0" (9.58m X 3.96m)
Full range of high and low level units with Quartz work surfaces, twin Bosch ovens, full height fridge and freezer, dishwasher, stainless steel single drainer sink unit with mixer taps and Quooker tap with sparkling water, central island with Quartz work surfaces, Bosch ceramic induction hob with down draft extractor, breakfast bar, stunning views to Belfast Harbour, Belfast Lough and beyond, French double doors to patio. Open plan to Sun Room.
SUN ROOM: 13' 6" X 12' 7" (4.11m X 3.84m)
Vaulted ceiling, wood laminate flooring, stunning views.
UTILITY ROOM: 13' 1" X 7' 5" (3.99m X 2.26m)
Full range of units, plumbed for washing machine, stainless steel single drainer sink unit with mixer taps, shelved pantry.
CLOAKROOM:
Low flush WC, semi pedestal wash hand basin with mixer taps.
BEDROOM (1): 13' 9" X 11' 9" (4.19m X 3.58m)
Stunning views. Wood laminate flooring, dual aspect with French window.
WALK IN WARDROBE: 7' 2" X 7' 1" (2.18m X 2.16m)
French window to Juliet Balcony with stunning views.
WALK THROUGH WARDROBES: 11' 1" X 6' 2" (3.38m X 1.88m)
ENSUITE SHOWER ROOM:
Walk in shower, overhead rain shower, vanity sink unit, low flush WC, towel radiator, heated light mirror with speaker.
BEDROOM (2): 11' 9" X 9' 6" (3.58m X 2.90m)
Stunning views.
BATHROOM:
Large bath with mixer taps and shower fitting, vanity sink unit, low flush WC, fully tiled shower cubicle, overhead rain shower, chrome towel radiator, waterproof wood laminate floor, light mirror.
BEDROOM (3): 11' 9" X 9' 7" (3.58m X 2.92m)
Wood laminate floor.
BEDROOM (4): 17' 0" X 11' 8" (5.18m X 3.56m)
Velux window, storage into eaves.
SHOWER ROOM:
Fully tiled shower cubicle with overhead rain shower, low flush WC, vanity sink unit chrome towel radiator, light mirror.
BEDROOM (5): 16' 10" X 11' 9" (5.13m X 3.58m)
Provision for wardrobe space, Keylite windows with stunning views.
LINKED ATTACHED GARAGE:
BOILER ROOM: 10' 6" X 7' 5" (3.20m X 2.26m)
Provision for hot and cold taps, Warmflow pressurised cylinder, oil fired boiler.
GARAGE: 18' 5" X 18' 3" (5.61m X 5.56m)
Radiators, light and power. Twin remote control roller doors.
HOME GYM: 18' 5" X 18' 6" (5.61m X 5.64m)
Feature oval window. CAT 6 cabling.
ENSUITE SHOWER ROOM:
Fully tiled shower cubicle with thermostatic overhead rain shower, semi pedestal wash hand basin with mixer taps, low flush WC.
LANDING:
Storage cupboard.
GARDEN ROOM: 8' 9" X 8' 9" (2.67m X 2.67m)
Sliding door. Stunning views.
Paved patio. Pergola with LED lighting, golden bamboo shielding. 1 acre site. Hot and cold outside taps. Border hedging. Large driveway with ample parking for several cars.


