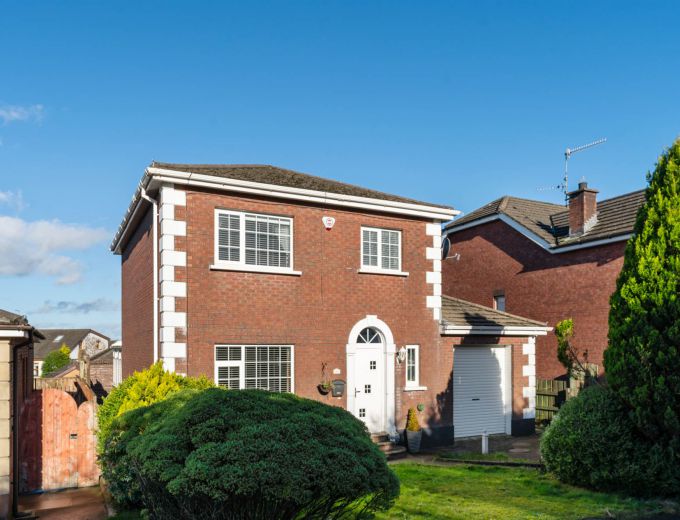ENTRANCE HALL: 7' 6" X 6' 3" (2.29m X 1.91m)
with new two tone composite solid entrance door with viewing panes, two tone wood flooring with tongue and groove wall panelling to part, ceiling cornice and solid light oak room doors with glass panels. Radiator cover.
CLOAKROOM: 6' 11" X 2' 3" (2.11m X 0.69m)
Karndean style quality wood flooring, easy wipe pvc panelled walls and tongue and groove sheeted ceiling with recessed lighting, quality fittings in white comprising pedestal wash hand basin with mono chrome tap, close coupled low flush W.C. chrome wall mounted heated towel rail.
LIVING ROOM/DINING ROOM: 26' 3" X 10' 9" (8.00m X 3.28m)
Two tone wood flooring, moulded skirting and two Victorian style colosseum multi horizontal panel central heating radiators. Plaster ceiling cornice and two matching ceiling roses. NOTE: Feature modern wall mounted modern painted fire surround and inset contemporary fire available separately. Georgian style sliding sash quality patio doors leading from dining area to:
LARGE GEORGIAN STYLE CONSERVATORY: 14' 9" X 9' 11" (4.50m X 3.02m)
Extensive window space, two tone wood flooring to match living room, central heating radiator, wall sockets, twin French Doors opening to secluded rear patio area.
KITCHEN: 18' 6" X 9' 0" (5.64m X 2.74m)
Karndean style coloured semi solid wood flooring and easy wipe pvc panelling between units. Custom designed quality floor and wall mounted units finished in grey sheen gloss doors with chrome handles and soft closing drawers, contrasting cream onyx extensive work top space, inset sink top with high level mono tap, concealed, over and kickboard lighting, integrated appliances include upright Zanussi fridge with freezer under, Zanussi induction ceramic hob with stainless steel chimney extractor hood over, separate waist-high Zanussi oven with matching microwave oven above, concealed washing machine. Under stairs cupboard. Double light Oak wood and glass doors leading to:
GARDEN ROOM: 9' 8" X 8' 9" (2.95m X 2.67m)
Two tone wood flooring and double Georgian style French Doors opening to enclosed rear. Pedestrain door to attached garage.
CINEMA ROOM: 16' 3" X 9' 9" (4.95m X 2.97m)
Remote controlled electrically operated roller vehicle door, direct access from house.
MASTER BEDROOM: 13' 8" X 10' 9" (4.17m X 3.28m)
Wall length fitted wardrobes with tinted mirror sliding doors and internal lighting.
LUXURY ENSUITE: 9' 0" X 10' 9" (2.74m X 3.28m)
Easy wipe pvc wall panelling finish and tongue and groove covered ceiling with recessed lighting. Fashionable fittings including 1200 gable entry shower cubicle with glass sides and floor mounted drain, Mira sport electric shower, large oblong wash basin with mono chrome tap and storage unit under, close coupled low flush W.C. Wall mounted chrome heated towel rail. Karndean style wood flooring
BEDROOM (2): 10' 9" X 8' 9" (3.28m X 2.67m)
Ceiling cornice, wooden laminate flooring and fitted wardrobes with mirrored sliding doors.
BEDROOM (3): 9' 1" X 8' 9" (2.77m X 2.67m)
Tiled flooring.
DELUXE BATHROOM: 8' 5" X 5' 8" (2.57m X 1.73m)
Easy wipe pvc wall panelling finish and tongue and groove ceiling quality fittings include, free standing roll top edged bath with centre positioned chrome mixer tap incorporating shower mixer hand held telephone style head, large oblong wash basin with chrome mixer tap and cupboard storage under, close coupled low flush W.C. and Karndean style non slip wood flooring. High level window. Chrome wall mounted towel radiator, wall mounted extractor fan.
Brindled brick driveway with good off road car parking fronting
Gardens: Landscaped mature garden to front with small lawn area and surrounding shrubbery, fully enclosed and private timber deck and flagged patio area at rear with easy maintenance and not overlooked.


