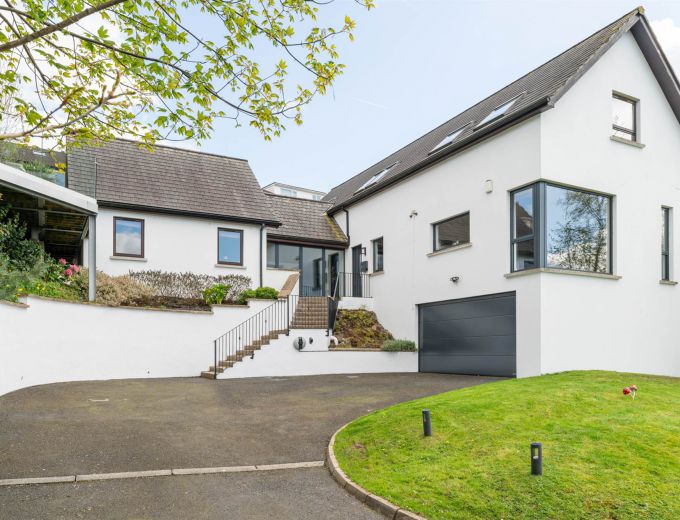ENTRANCE HALL:
Ceramic tiled floor.
CLOAKROOM:
Low flush WC, semi pedestal wash hand basin with mixer taps, fully tiled walls, ceramic tiled floor, wall lights.
LOUNGE: 19' 0" X 17' 0" (5.79m X 5.18m)
Feature gas fire, Cherrywood floor, picture windows with stunning views over roof top to City, Harbour and Cairnshill beyond.
French double doors from Hall into Kitchen with Dining Area.
KITCHEN WITH DINING AREA: 16' 9" X 16' 1" (5.11m X 4.90m)
Full range of high and low level units with marble worktop, built in double Belfast sink with mixer taps, Quooker tap, 5 ring Siemens induction hob and extractor hood over, Siemens double oven, fridge freezer, larder cupboard, dishwasher, central island with marble and oak top, breakfast bar, wine fridge, ceramic tiled floor, open to Living Room.
LIVING ROOM: 21' 1" X 12' 0" (6.43m X 3.66m)
Ceramic tiled floor, sliding patio doors to rear, excellent views to City and Harbour.
BEDROOM (5)/STUDY: 16' 4" X 8' 0" (4.98m X 2.44m)
Wood laminate floor, views to City and harbour.
BEDROOM (4): 12' 0" X 8' 0" (3.66m X 2.44m)
Built in wardrobes.
ENSUITE SHOWER ROOM:
Shower enclosure with instant heat electric shower, pedestal wash hand basin, low flush WC.
UTILITY ROOM: 10' 9" X 8' 1" (3.28m X 2.46m)
Ceramic tiled floor, plumbed for washing machine, recess for fridge freezer, steps down to Garage.
GARAGE: 19' 4" X 17' 0" (5.89m X 5.18m)
Recessed lighting, Horman electric remote controlled door. Fast charging electric point.
Staircase with brushed stainless steel and glass balustrade to Gallery Landing.
BEDROOM (1): 17' 0" X 11' 9" (5.18m X 3.58m)
Stunning views to City and Harbour.
CONCEALED WALK IN DRESSING ROOM: 17' 0" X 5' 5" (5.18m X 1.65m)
Hanging space and shelving. Through to Ensuite.
ENSUITE SHOWER ROOM:
Fully tiled shower cubicle with overhead rain shower, vanity sink unit, low flush WC, ceramic tiled floor, towel radiator.
BEDROOM (2): 16' 2" X 9' 5" (4.93m X 2.87m)
Wood laminate flooring.
BEDROOM (3): 16' 2" X 9' 3" (4.93m X 2.82m)
Wood laminate flooring.
MAIN BATHROOM:
White suite comprising oval bath with mixer taps and shower fitting, low flush WC, shower cubicle with thermostatic shower, vanity sink unit with mixer taps, fully tiled walls, towel radiator.
Outside to the rear is a professionally landscaped terraced garden with tiled patio with steps up to a composite decked patio terrace with glass balustrades and barbecue area extending to 20'3" x 11'3" with stunning views over the City and harbour, enjoying all day sunshine. Paved path surrounds the property. Driveway with parking for several cars. To the front is a garden with border shrub beds.


