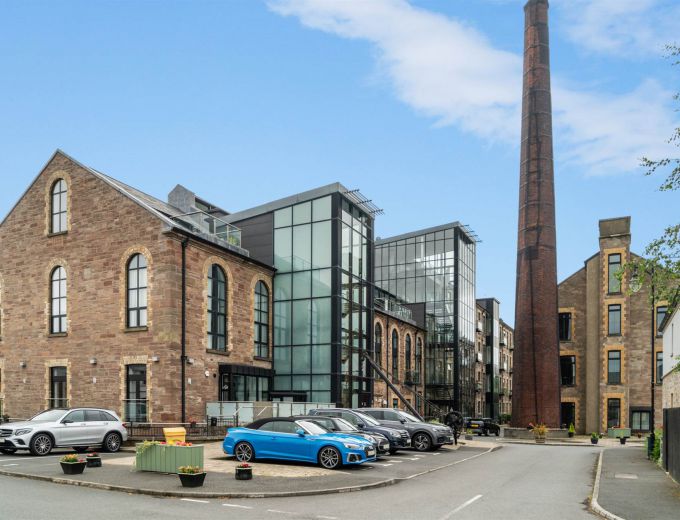Communal electronic access door to:
COMMUNAL LOBBY AREA/ATRIUM:
With staircase and lift access. Solid wood front door with glazed side panels.
ENTRANCE HALL:
Polished oak floor, wall light points, communal door intercom handset, recessed spotlighting.
UTILITY ROOM: 10' 9" X 6' 1" (3.28m X 1.85m)
(L shaped) Single drainer stainless steel sink unit with mixer taps, range of high and low level cream units, plumbed for washing machine, recess for tumble dryer, polished oak floor, recessed spotlighting, wall tiling.
BOILER ROOM:
Gas fired boiler, beam vacuum cylinder, polished oak floor.
CLOAKROOM:
Modern white suite comprising: Timber floorstand, wash hand basin with mixer taps, push button WC with concealed cistern.
OPEN PLAN LUXURY FITTED KITCHEN/LIVING/DINING SPACE: 33' 1" X 22' 0" (10.08m X 6.71m)
1.5 tub single drainer stainless steel sink unit with mixer taps, excellent range of high and low level satin finish white units, 4 ring ceramic induction hob unit, built in oven, integrated coffee machine, microwave, dishwasher, steam oven, warming drawer, glass and stainless steel extractor hood (all Miele), integrated Liebherr fridge and freezer, glazed display units with lighting, breakfast bar, aluminium double glazed French doors to Juliet balcony, concealed lighting, ceramic tiled floor to kitchen area, polished oak floor to Living/Dining space, 4 sets of large windows. Aluminium French doors to small balcony with timber deck and glass balustrade, recess for wall mounted TV, integrated wall speakers with surround sound system, inset electric fire, mood lighting, recessed spotlighting, views to Castlereagh Hills.
MASTER BEDROOM: 20' 2" X 13' 6" (6.15m X 4.11m)
Steps down to bedroom area with recessed wall lighting. Range of built in robes, wall light points, feature pitch pine beam, arch window, 2 storage cupboards, ceiling speakers.
LUXURY ENSUITE:
Modern white Villeroy and Boch suite comprising: panelled bath with chrome mixer taps and telephone hand shower over, timber vanity unit with wash hand basin and mixer taps, large separate fully tiled shower cubicle with thermostatically controlled shower, rain head and telephone hand shower, chrome towel radiator, shaver point, pitch pine beam, ceiling speakers, recessed spotlighting, extractor fan.
BEDROOM (2): 14' 7" X 14' 6" (4.44m X 4.42m)
Range of built in robes, ceiling speakers, recessed spotlighting.
LUXURY ENSUITE:
Modern white Villeroy and Boch suite comprising: Large separate fully tiled shower cubicle with thermostatically controlled shower, floating wash hand basin with mixer taps, push button WC with concealed cistern, extractor fan, recessed spotlighting.


