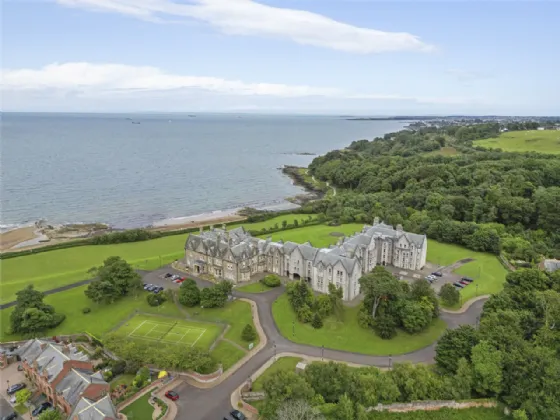ENTRANCE:
Hardwood front door to Entrance Porch.
ENTRANCE PORCH: (2.2m x 2m)
Inner entrance door with glass side panels.
ENTRANCE HALL:
Intercom system, access to loft.
LOUNGE: (5.9m x 4.4m)
Sea views, gas fire with marble surround, access to Dining Room, intercom system.
DINING ROOM: (4.8m x 3.8m)
Ample dining space, sea views.
KITCHEN: (4.2m x 3.7m)
Range of high and low level oak units with granite worktops, integrated appliance include: washing machine, fridge and freezer, dishwasher, four ring gas hob with overhead stainless steel extractor hood, 'Britannia' rangemaster oven, eye level microwave, space for American style fridge freezer, sink unit with mixer tap, partly tiled walls, ceramic tiled floor, casual dining space.
BATHROOM:
Low flush WC, bidet with mixer tap, vanity sink unit with mixer taps, panelled bath with mixer taps and telephone hand shower over, tiled walls and floor, extractor fan and heated towel rail.
BEDROOM 1: (5.3m x 3.8m)
Sea views.
ENSUITE SHOWER ROOM:
Low flush WC, bidet with mixer taps, pedestal wash hand basin with mixer taps, heated towel rail, enclosed tiled shower cubicle, tiled floor and walls, extractor fan.
BEDROOM 2: (4m x 3.2m)
BEDROOM 3: (4m x 2.3m)

