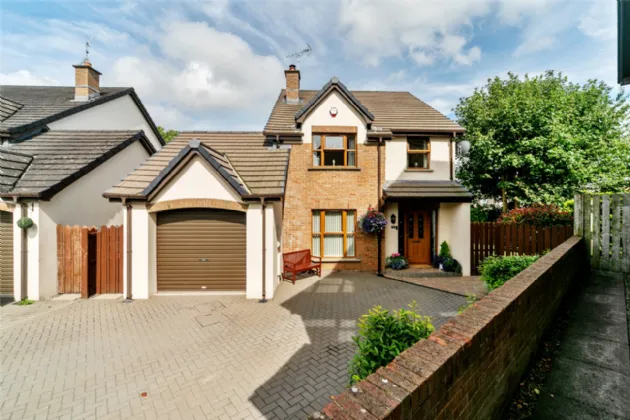RECEPTION HALL:
uPVC double glazed front door and double glazed side panels to reception hall with understairs storage cupboard
DOWNSTAIRS WC:
Low flush WC, pedestal wash hand basin with vanity unit, half tiled wall and extractor fan
LIVING ROOM: (5.03m x 3.76m)
Wooden floor, cornice ceiling, granite fireplace and hearth with 'Arrow' multifuel
LKITCHEN/ DINING AREA: (5.97m x 5.28m)
Range of high and lo level units whirlpool oven/microwave, 5 ring gas hob and glass extractor fan, quartz worktops with underlights, Hotpoint integrated dishwasher, inset stainless steel sink unit, low voltage recessed spotlighting, integrated full length fridge and freezer
SUN ROOM: (4.24m x 3.35m)
Tiled floor, low voltage recessed spotlighting, double uPVC doors leading to paved patio
LANDING:
Access via pull down ladder to floored roofspace, shelved hotpress
MAIN BEDROOM: (4.52m x 3.33m)
Laminate wood floor, good selection of built in furniture
FULLY TILED ENSUITE SHOWER ROOM:
Low flush WC, pedestal wash hand basin with vanity unit, shower pod style shower with rain head attachment, telephone hand shower, chrome heated towel rail and low voltage recessed spotlighting
BEDROOM 2: (3.48m x 2.64m)
Built in furniture and desk, laminate wood floor
BEDROOM 3: (2.97m x 2.4m)
Laminate wood floor, built in sliderobes
BEDROOM 4: (2.67m x 2.62m)
Laminate wood floor
BATHROOM:
Ceramic tiled floor, half tiled wall, low flush WC, pedestal wash hand basin with vanity unit, bath with telephone hand shower, fully tiled shower cubicle, low voltage recessed spotlighting
ATTACHED GARAGE: (6.5m x 3.02m)
Electric roller shutter door, power and light, range of high and low level units, plumbed for washing machine, space for tumble dryer and ferroli gas boiler

