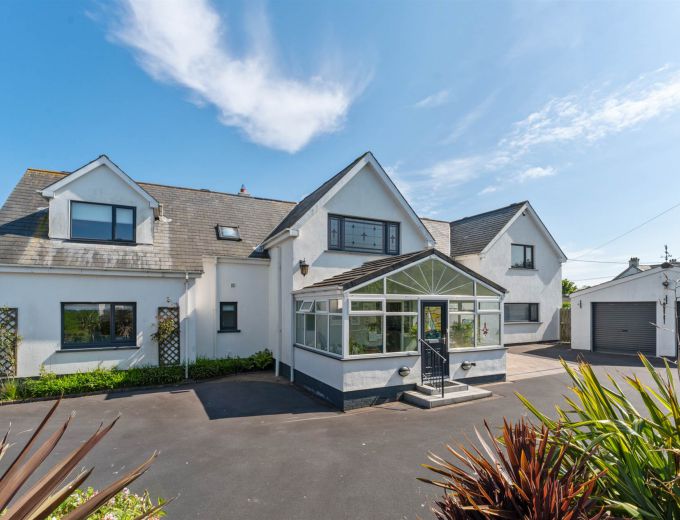SUN ROOM ENTRANCE: 16' 0" X 10' 7" (4.88m X 3.23m)
Westerly aspect. Wood composite flooring. Door to reception hall.
RECEPTION HALL: 15' 11" X 14' 7" (4.85m X 4.44m)
Double height ceiling. Staircase to first floor with gallery landing. Wood composite floor.
LIVING ROOM: 24' 0" X 15' 0" (7.32m X 4.57m)
Double opening doors to rear patio and gardens. Wood composite floor, sea views.
DRAWING ROOM: 29' 3" X 17' 8" (8.92m X 5.38m)
Fire surround with black granite hearth with cast iron stove, sea views.
FAMILY ROOM: 14' 8" X 14' 0" (4.47m X 4.27m)
Wood composite floor, sea views.
OFFICE/STUDY AREA: 13' 11" X 8' 5" (4.24m X 2.57m)
Wood composite floor.
KITCHEN/DINING: 25' 0" X 18' 0" (7.62m X 5.49m)
Fully fitted kitchen with excellent range of high and level units with quartz worktops, stainless steel sink unit with mixer taps and boiling water tap, plumbed for dish washer, recess for range, recess for fridge freezer. Island unit with breakfast bar dining. Open to casual dining space with feature cast iron fireplace. Sea views.
UTILITY ROOM: 14' 11" X 9' 4" (4.55m X 2.84m)
Fitted with an excellent range of high and low level units with quartz worktops. Plumbed for appliances and offers a side access to the property. Cloaks hanging space.
WC: 9' 1" X 3' 2" (2.77m X 0.97m)
Two piece suite comprising a WC and a wash hand basin with storage under, recessed lighting.
PRINCIPAL BEDROOM: 15' 8" X 14' 1" (4.78m X 4.29m)
Double opening doors leading to the balcony with stunning views over Donaghadee Harbour and the Irish Sea, wood laminate floor. Access to:
WALK IN WARDROBE: 11' 2" X 5' 7" (3.40m X 1.70m)
Spacious dressing/wardrobe area.
ENSUITE BATHROOM: 14' 2" X 9' 7" (4.32m X 2.92m)
Contemporary fitted bathroom suite comprising: panelled bath with tv, WC, bidet, walk in shower enclosure, twin wash hand basins with storage units beneath, velux window, recessed lighting.
BEDROOM (2): 25' 6" X 14' 10" (7.77m X 4.52m)
Spacious through aspect double bedroom with views over Donaghadee Harbour and the Irish Sea to the rear and towards the Copeland Islands to the front. Access to:
ENSUITE SHOWER ROOM: 7' 4" X 5' 7" (2.24m X 1.70m)
White 3 piece suite comprising a wash hand basin with storage underneath WC, corner shower cubicle.
BEDROOM (2) DRESSING AREA:: 9' 7" X 8' 10" (2.92m X 2.69m)
Dressing/study area linking bedroom 2 to the landing.
BEDROOM (3): 17' 5" X 14' 6" (5.31m X 4.42m)
Front aspect double bedroom, views to Copeland Islands.
BEDROOM (4): 17' 5" X 12' 2" (5.31m X 3.71m)
Rear aspect double bedroom with views over Donaghadee Harbour and the Irish Sea.
DRESSING AREA: 14' 8" X 9' 0" (4.47m X 2.74m)
Spacious dressing area/study area adjacent to Bedrooms 3 and 4, access to shelved hotpress with hot water tank.
SHOWER ROOM: 12' 10" X 7' 7" (3.91m X 2.31m)
Spacious fitted contemporary shower room with a 3 piece suite comprising a WC, wash hand basin with storage under and a tiled walk in shower enclosure, tiled floor, velux window, heated towel radiator.
REAR
An enclosed garden laid in lawns with patio space and decking area for entertaining. Sea views across Donaghadee Harbour to the Irish Sea.
Edged with mature flowerbeds and fencing at the boundaries.
DOUBLE GARAGE:
GARAGE 1: 20' 2" X 10' 0" (6.15m X 3.05m)
GARAGE 2: 20' 2" X 8' 9" (6.15m X 2.67m)
Spacious double garage with solid central wall dividing the garage with doorway. Two separate roller shutter doors and a pedestrian access from the side.
FRONT
Spacious driveway providing off road parking for multiple vehicles and access to the double garage.


