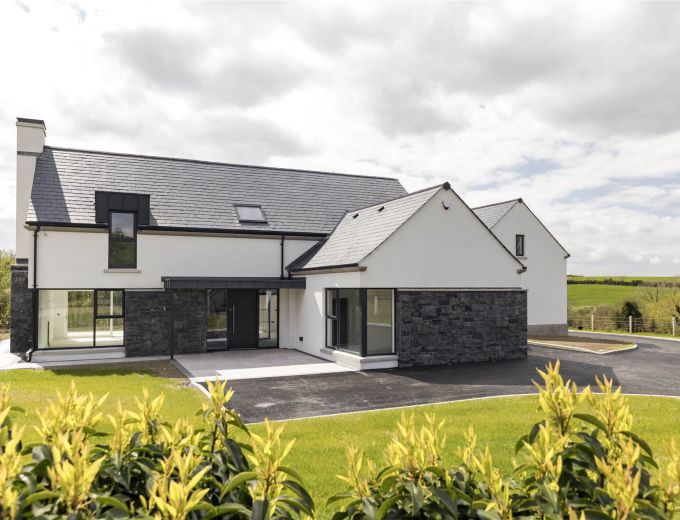Key Features
Exceptional bespoke newly built detached family home with "A" rating
A superb generous semi rural situation with fabulous countryside views extedning 1 acre
Generous accomodation extending to approximately 4000 sqft
Property comes with a high spec superb turn-key finish
Gracious reception hall with solid walnut/glass staircase leading to gallery landing with velux window and hig ceiling giving additional natural light
Extensive private porcelain tiling to rear sun terrace
Utility room and seperate store off back hallway with boot room area
Ground floor bedroom with ensuite facility
WC off main entrance hall
Double garage with electric door
Underfloor heating to ground floor
Four bedrooms including two with access to ensuite facilities and main bedroom with walk in wardrobe
Generous room over garage with shower room and store, option of using it for bedroom/games room/gym or office
Black uPVC double glazed windows to outside and internal white
Solar panels with heat recovery system
Stone pillars with remote control gates to entrance
Concrete post and wire fencing to boundary's with copper beech hedging
Full alarm system
NHBC 10 year guarantee
Description
Ideally situated in this peaceful semi-rural location the property benefits from its close proximity to Banbridge Town centre, Gilford and many schools, shopping and recreational amenities within the area. The property is also within comfortable commuting distance of Belfast which is some 30-35 minutes away.
Recently constructed the property is exceptionally well appointed with generous and deceptively spacious family accommodation extending to approximately 4,000 sq ft. In brief, the property provides four generous bedrooms together with spacious living room and a superb open plan kitchen/living/dining area which is undoubtedly the focal point of this superb family home. In addition there is a high quality bathroom, two ensuites, additional shower room, utility room and downstairs cloakroom as well as a large integral garage
Externally the property is positioned on a magnificent site extending in total to 1 acre with superb far reaching views over the surrounding countryside
Likely to be of interest to the growing family in today's market. We encourage viewing of this exceptional property through our South Belfast office on 028 9066 8888.
General Specification:
- Solid core internal doors with ironmongery
- Contemporary MDF skirting and architrave painted in modern tones
- Expansive open-plan kitchen/dining area with a walk-in larder
- Highly efficient double glazed windows and a composite front door
- Oil-fired central heating system
- Underfloor heating on the ground floor for enhanced comfort
- Cozy stove in the living room
Kitchen:
- Beautifully designed kitchen layout featuring an island, with a choice of kitchen door, quartz worktop, and door handles
- High-quality appliances including two integrated ovens, microwave, hob, fridge/freezer, dishwasher, and washing machine
- Wiring for feature lighting in the kitchen
- Pre-wiring for a Quooker tap
- Pre-wiring for cupboard and kicker board lights
- Utility units with top-shape worktops
Bathroom:
- Quality sanitary ware in the bathroom, en-suites, and WC
- Chrome towel rails in the bathroom, en-suites, and WC
- Vanity units in the bathroom, en-suites, and WC
- Mirrors with integrated lighting supplied in the bathroom, en-suites, and WC
Electrical:
- Recessed lighting throughout the property
- Wiring for phone and broadband connections
- Mains-operated smoke alarm and carbon monoxide detector for safety
- Pre-wiring for a car charger
- External socket and electric skylights
- Outdoor lighting at the front and rear entrance doors
- External water tap for convenience
Choice of the following:
- Floor tiles for the kitchen/dining area, hall, utility room, WC, bathroom, and en-suites
- Partial wall tiling in the bathroom and en-suites
- Carpet for the lounge, landing, stairs, all bedrooms, and games room
Rooms
ENTRANCE HALL: 18' 0" X 11' 7" (5.49m X 3.53m)
CLOAKROOM:
LIVING ROOM: 25' 0" X 16' 4" (7.62m X 4.98m)
KITCHEN/LIVING/DINING:
LARDER: 8' 8" X 5' 8" (2.64m X 1.73m)
BEDROOM: 18' 8" X 11' 2" (5.69m X 3.40m)
ENSUITE BATHROOM:
BOOT ROOM/CLOAKROOM:
UTILITY ROOM: 11' 1" X 7' 7" (3.38m X 2.31m)
INTEGRAL GARAGE: 20' 0" X 19' 9" (6.10m X 6.02m)
BEDROOM (4): 20' 0" X 19' 9" (6.10m X 6.02m)
SHOWER ROOM:
BEDROOM (1): 18' 3" X 15' 2" (5.56m X 4.62m)
ENSUITE BATHROOM:
DRESSING ROOM: 9' 4" X 7' 1" (2.84m X 2.16m)
BEDROOM (2): 16' 4" X 14' 5" (4.98m X 4.39m)
ENSUITE BATHROOM:
BEDROOM (3): 14' 7" X 13' 9" (4.44m X 4.19m)
BATHROOM: 10' 5" X 8' 7" (3.18m X 2.62m)


