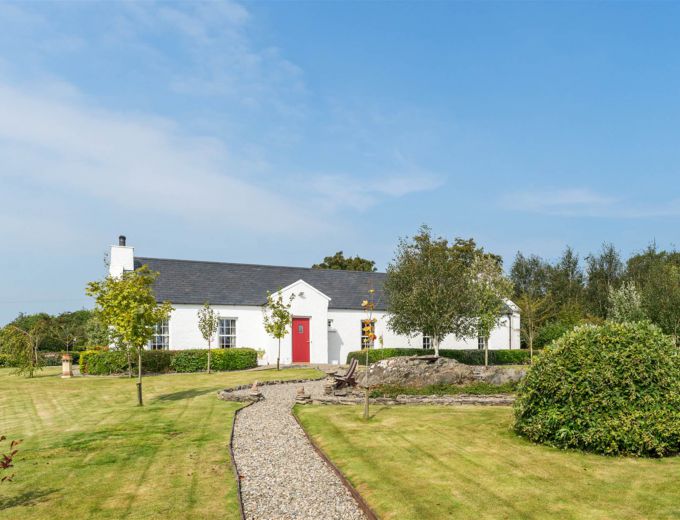ENTRANCE PORCH:
Quarry tiled flooring.
ENTRANCE HALL:
Quarry tiled flooring.
LIVING ROOM: 20' 0" X 14' 4" (6.10m X 4.37m)
Fireplace with gas stove, wired for wall lights, open to Kitchen, Quarry tiled flooring.
KITCHEN: 14' 1" X 10' 6" (4.30m X 3.20m)
Hand crafted solid oak units, fridge freezer, recess for cooker, polished granite work surfaces, double Belfast sink unit, built in dish washer. Quarry tiled flooring.
UTILITY ROOM: 9' 10" X 9' 7" (3.00m X 2.92m)
Range of fitted units, double Belfast sink with mixer taps, polished granite work surfaces, plumbed for washing machine. Quarry tiled flooring.
BEDROOM (1): 16' 9" X 10' 4" (5.11m X 3.15m)
Teracotta floor.
ENSUITE BATHROOM:
Slipper bath with mixer taps and shower fitting, wrap around shower cubicle with thermostatic shower, vanity unit with polished granite plinth and bowl sink with mixer taps, high flush WC, Quarry tiled flooring.
BATHROOM:
White suite comprising: Shower bath with mixer taps and telephone hand shower, high flush WC, vanity sink unit with polished granite plinth, Quarry tiled flooring.. Ensuite also to Bedroom 2.
BEDROOM (2): 10' 1" X 10' 0" (3.07m X 3.05m)
Quarry tiled flooring.
BEDROOM (3): 10' 0" X 9' 10" (3.05m X 3.00m)
Quarry tiled flooring.
BEDROOM (4): 11' 10" X 10' 0" (3.61m X 3.05m)
Currently used as study, Quarry tiled flooring..
GARAGE: 14' 0" X 12' 5" (4.27m X 3.78m)
Oil fired boiler and pressurised water cylinder.
Outside to the rear is a stone path with mature gardens laid in lawn with hedging and a profusion of shrubs.
GARDEN ROOM: 9' 7" X 9' 2" (2.92m X 2.79m)
Power and light.
SHED: 19' 9" X 9' 8" (6.02m X 2.95m)
Power and light.
Double entrance gate to loose stone driveway. To the front is a garden with natural rockery laid in lawns bordered by mature hedging.


