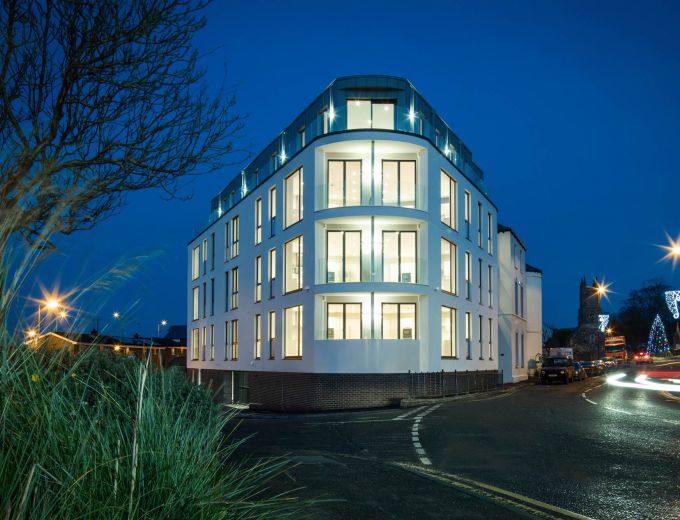Key Features
Furnished two bedroom apartment
Second floor
Available asap
Open plan kitchen, living and dining space with balcony
Two bedrooms, one with en suite shower room
Main bathroom
Balcony with view down Holywood High Street
Allocated parking space
Gas central heating
Double glazed windows
Intercom entry system
Lift access
Convenient High Street location
Rates included
Description
Apt 5 The Priory is a second floor two bedroom apartment in the popular and well appointed development on the High Street in Holywood.
The accomodation comprises of an open plan kitchen, living and dining area with balcony with an outlook down the High Street. There are two bedrooms (one with en suite) and a bathroom.
There is an allocated parking space with this apartment.
It is fully furnished and available from ASAP.
Rooms
Entrance door.
HALLWAY:
Tiled floor.
UTILITY CUPBOARD:
Washing machine and tumble dryer. Hanging space.
OPEN PLAN KITCHEN/LIVING/DINING: 26' 11" X 16' 7" (8.20m X 5.05m)
Average. Fitted kitchen with high and low level cabinets, stainless steel sink unit with mixer taps, integrated dishwasher, 4 ing induction hob and stainless steel extractor hood, integrated double oven, integrated fridge freezer, dining space for 6, living area with access to balcony, tiled floor, recessed lighting.
BEDROOM (1): 19' 3" X 10' 4" (5.87m X 3.15m)
Wardrobes.
ENSUITE SHOWER ROOM:
Low flush wc, wash hand basin with vanity unit below, tiled corner shower with chrome thermostatic controls, tiled floor, chrome heated towel radiator, recessed lighting.
BEDROOM (2): 14' 5" X 9' 6" (4.39m X 2.90m)
Wardrobes.
BATHROOM:
WC, wsh hand basin, panelled bath with mixer taps and shower attachment, tiled floor, half tiled walls, chrome heated towel radiator, recessed lighting.


