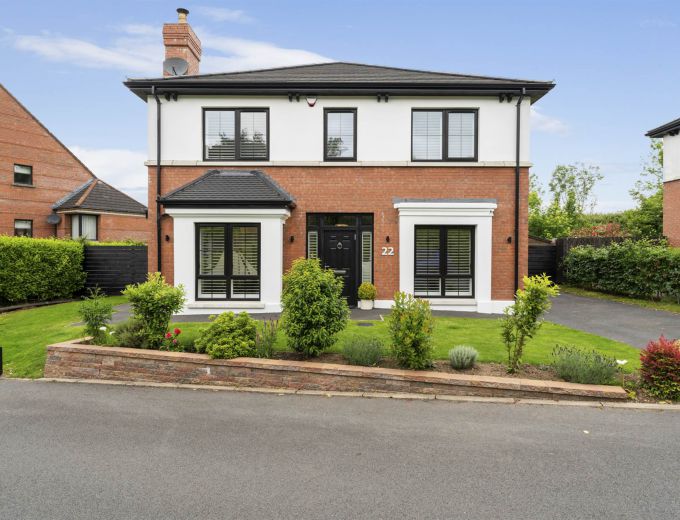ENTRANCE HALL: 14' 11" X 6' 6" (4.55m X 1.98m)
Herringbone style ceramic tiled floor, composite front door with glazed side panels and fan light.
CLOAKROOM:
WC and semi pedestal sink unit, ceramic tiled floor, mixer taps, tiled splashback, extractor fan.
LIVING ROOM: 10' 8" X 10' 8" (3.25m X 3.25m)
Fitted plantation shutters.
OPEN PLAN KITCHEN/LIVING/DINING ROOM: 30' 3" X 28' 11" (9.22m X 8.81m)
( L shaped, at widest points) Bespoke fitted kitchen with granite worktops, stainless steel sink unit with mixer taps and Quooker hot water tap, integrated dishwasher, four ring has hob with concealed extractor hood, integrated double oven and microwave, integrated larder fridge, integrated freezer, integrated wine fridge, island with breakfast bar seating. Dining space for 8-10. Living space with gas stove and slate hearth and fitted plantation shutters. Wood effect tiled floor. Recessed lighting. Double opening patio doors to the rear.
UTILITY ROOM: 7' 8" X 5' 9" (2.34m X 1.75m)
Single drainer stainless steel sink unit with mixer taps, excellent range of high and low level units, integrated Weissman combi gas boiler, glazed patio door to driveway.
Stairs to:
LANDING:
Slingsby style ladder to partially floored roofspace.
UTILITY ROOM: 8' 5" X 7' 2" (2.57m X 2.18m)
Plumbed for washing machine, recess for tumble dryer, range of built in shelving.
BATHROOM: 10' 4" X 6' 6" (3.15m X 1.98m)
Luxury white suite comprising, feature stand alone bath with mixer taps and telephone hand shower, fully tiled shower cubicle with dual head thermostatic shower unit, low flush WC, vanity sink unit with mixer taps, tiled splashback and illuminated wall mirror above, , chrome heated towel rail, recessed lighting, extractor fan, ceramic tiled floor.
BEDROOM (1): 18' 2" X 12' 6" (5.54m X 3.81m)
Fitted plantation shutters.
ENSUITE SHOWER ROOM: 7' 4" X 5' 2" (2.24m X 1.57m)
) Luxury suite comprising: Fully tiled shower cubicle with dual head thermostatic shower unit, low flush WC, vanity sink unit with mixer taps, tiled splashback and illuminated wall mirror above, chrome heated towel rail, recessed lighting, extractor fan, ceramic tiled floor.
DRESSING ROOM: 11' 2" X 10' 4" (3.40m X 3.15m)
Glimpses of Belfast Lough. Fitted sliding wardrobes.
BEDROOM (2): 14' 3" X 12' 0" (4.34m X 3.66m)
Glimpses of Belfast Lough. Fitted sliding wardrobes.
BEDROOM (3): 12' 0" X 10' 5" (3.66m X 3.18m)
Glimpses of Belfast Lough.
To the rear: Landscaped and mature gardens with raised shrub beds with irrigation system and feature lighting. Large patio with sunny westerly aspect. Water supply. Outdoor lighting.
GARDEN SHED: 12' 0" X 7' 10" (3.66m X 2.39m)
Power and light.
GARDEN ROOM: 12' 5" X 9' 0" (3.78m X 2.74m)
Wood laminate floor. Power and light.
To the front is a gated entrance to development leading to private driveway parking, mature shrub beds and lawn.


