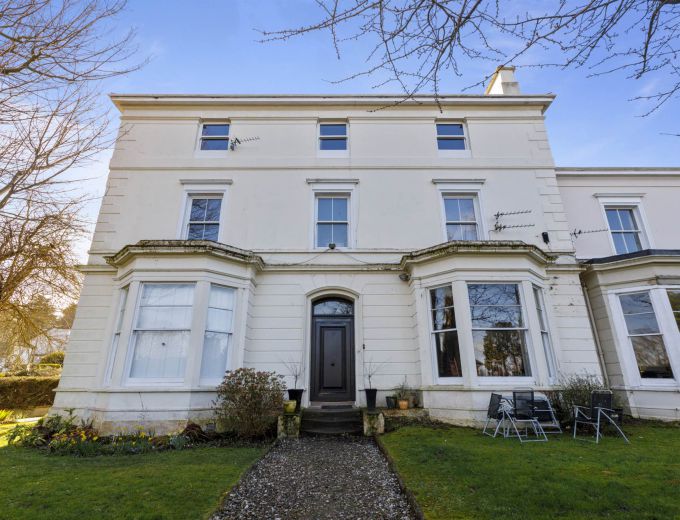Key Features
Fully refurbished first floor apartment
Designer finish throughout
Period features such as high ceilings, picture rail and corniced ceilings
Open plan kitchen, living and dining space
Stylish fitted kitchen with integrated appliances
Living area with traditional cast iron fireplace as a focal point
One bedroom with built in storage
Contemporary shower room with designer tiles and sanitary ware
Gas fired central heating
Partially double glazed
Situated in a private and quiet location off Victoria Road
Within walking distance of Holywood High Street, public transport networks and main arterial routes
Description
We are delighted to present this completely refurbished first floor apartment in Ardmore Terrace. Finished to a very high specification throughout with designer finishes where possible whilst retaining the period features of the property.
The compact accommodation has been well designed to incorporate built in storage. You are greeted by a large open plan kitchen, living and dining space with trendy fitted kitchen. There is one double bedroom with built in storage and a contemporary shower room. In addition the property has gas fired central heating and benefits from double glazing in the majority of the windows.
Rooms
COMMUNAL ENTRANCE:
Hardwood front door with glazed fan light into:
VESTIBULE:
Corniced ceiling, glazed hardwood double doors into:
ENTRANCE HALL:
Stairs to:
Hardwood front door into:
OPEN PLAN KITCHEN/LIVING/DINING: 16' 7" X 13' 7" (5.05m X 4.14m)
Laminate oak effect strip wood flooring, solid fireplace surround, gas fire inset (not working) slate tiled hearth, feature high ceilings with cornicing and ornate ceiling rose, excellent range of high and low level units, with built in recessed lighting, four ring ceramic hob and electric oven, single drainer stainless steel sink unit with mixer taps, Black Sea combi gas boiler, Hoover washing machine, integrated under cupboard fridge freezer, through to:
REAR HALLWAY:
Access to roofspace.
BEDROOM (1): 9' 10" X 7' 9" (3.00m X 2.36m)
Range of built in cupboards, corniced ceiling.
SEPARATE SHOWER ROOM: 5' 4" X 4' 4" (1.63m X 1.32m)
Fully tiled shower cubicle with dual shower head, thermostatic shower unit, low flush WC, semi pedestal sink unit with mixer taps, heated towel rail, fully tiled walls, ceramic tiled floor, feature pendant light.
Communal gardens in lawns to front and enclosed patio area to rear.


