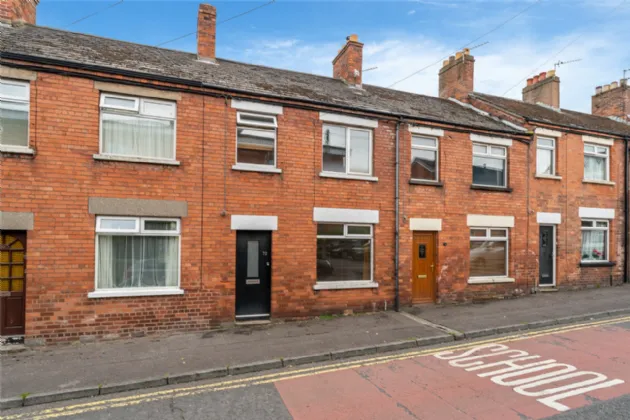Key Features
Attractive red brick mid terrace property
Large open plan kitchen, living, dining area
Fitted kitchen
Lounge area with wood burning stove
Two large double bedrooms
Downstairs bathroom with white suite
Enclosed garden to rear
Ideal for young professionals, downsizer or investor
Within walking distance of Holywood town centre
Description
This is an excellent opportunity to purchase a spacious and well presented mid terrace home within easy walking distance of Holywood town centre and also within close proximity of Belfast City Airport City centre and other surrounding towns.
This excellent mid terrace provides ample accommodation consisting of an open plan kitchen, lounge, dining room and bathroom downstairs. On the first floor there are two large double bedrooms with built in wardrobes.
One of the main features of this home is the rear courtyard style garden which is well maintained and ideal for barbecues or entertaining at this time of year. Viewing comes strongly recommended.
Exterior:
Stone patio area leading to gardens in lawns with flowerbeds, shrubs, bin store. Access to communal pathway to rear for bins.
Rooms
ENTRANCE HALL: (1.52m x 1.2m)
Hardwood front door, ceramic tiled floor.
LIVING/ DINING ROOM: (6.22m x 4.72m)
Solid strip wood floor, Stanley multi fuel stove with slate tiled hearth
KITCHEN: (3.86m x 2.26m)
Excellent range of high and low level units, 1.5 drainer stainless steel sink unit with mixer taps, recess for cooker and fridge freezer, partly tiled walls, ceramic tiled floor, stainless steel extractor hood, double doors to rear patio and garden, Glowworm combi gas boiler.
BATHROOM: (3.56m x 1.6m)
White suite comprising: Panelled bath with mixer taps and telephone hand shower, pedestal wash hand basin with mixer taps, low flush WC, partly tiled walls, ceramic tiled floor, extractor fan.
BEDROOM1: (4.7m x 3.02m)
Laminate strip wood floor.
BEDROOM 2: (3.07m x 2.72m)
Range of built in robes with drawers, hanging rails and shelving, laminate strip wood floor, access to roofspace.

