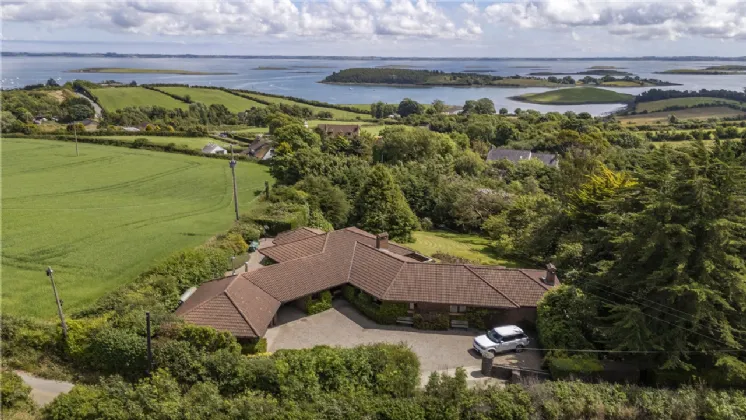OPEN ENTRANCE PORCH:
LED recessed spotlighting, double glazed timber door with matching side lights to Entrance Hall.
ENTRANCE HALL:
Quarry tiled floor, exposed brick walls, telephone point, wall light points, tongue and groove ceiling, door to car port, double doors to Drawing Room.
BOOT ROOM: (2.82m x 1.55m)
Quarry tiled floor, hanging space, roofspace access, Hotpress with copper cylinder and immersion heater.
CLOAKROOM:
White suite comprising: Vanity sink unit with mixer taps, quarry tiled top, low flush WC, quarry tiled floor.
DRAWING ROOM: (8.81m x 6.58m)
Feature red brick fireplace with sleeper mantle, inset gas fire, quarry tiled hearth, book cove, wall light points, corniced ceiling, polished oak floor, stunning views over countryside to Strangford Lough, Islands and Eastern shore of Strangford Lough.
SUN ROOM: (4.57m x 4.5m)
Vaulted ceiling, polished oak floor, stunning views to Strangford Lough, Islands and Eastern shore of Strangford Lough. Double glazed timber French doors to rear gardens.
DELUXE KITCHEN/ BREAKFAST ROOM: (5.82m x 3.9m)
Twin tub single drainer stainless steel sink unit with mixer taps, filtered water, excellent range of high and low level chestnut units with ceramic tile worktops, 4 ring hob unit, side electric hob, built in oven and built in combi grill/oven, twin integrated fridges, integrated dishwasher, display cabinets, pantry, feature exposed brick walls, tongue and groove ceiling, large breakfast bar, door to rear hall with broom cupboard and door to car port.
BEDROOM 2: (5.66m x 4.93m)
(At widest points) Twin double built in robes, wall light points, book shelf, corniced ceiling, stunning views to Strangford Lough, Islands and Eastern shore of Strangford Lough.
ENSUITE SHOWER ROOM:
White suite comprising: Vanity sink unit with mixer taps, separate fully tiled shower cubicle with thermostatically controlled shower, low flush WC, fully tiled walls, ceramic tiled floor, stunning views to Strangford Lough, Islands and Eastern shore of Strangford Lough.
BEDROOM 1: (5.97m x 4.5m)
Built in robe, corniced ceiling, stunning views to Strangford Lough, Islands, rear gardens and Eastern shore of Strangford Lough. Door to Study/Nursery/Bedroom.
WALK IN WARDROBE: (2.4m x 2.06m)
Currently used as linen storage.
DRESSING ROOM: (5.84m x 4.04m)
(At widest points) Excellent range of built in robes, corniced ceiling
ENSUITE BATHROOM:
Modern white suite comprising: Panelled multi jet bath with mixer taps and telephone hand shower over, separate fully tiled shower cubicle with thermostatically controlled shower, vanity sink unit with marble top, wash hand basin with mixer taps, low flush WC, fully tiled walls, ceramic tiled floor, towel radiator, extractor fan.
STUDY/ NURSERY/ BEDROOM: (6.05m x 4.04m)
Attractive red brick fireplace, sleeper mantle, inset gas fire, Quarry tiled hearth, bookcase, wall light points, corniced ceiling, recessed spotlighting, views over gardens to the Eastern shore of Strangford Lough.
CAR PORT: (6.55m x 3.05m)
LED recessed spotlighting, tongue and groove ceiling, pedestrian door to Double Garage, two pedestrian doors to dwelling.
DOUBLE GARAGE: (8.94m x 5.97m)
(At widest points) Remote control Red Cedar up and over door, light and power, Belfast sink, side window, alarmed, approached via large gravel driveway with ample parking and turning space.
BOILER HOUSE:
Ponast KP5 wood pellet boiler and Warmflo 120/150 Bluebird oil fired boiler.
CELLAR: (6m x 3.86m)
Ideal for storing wine and garden machinery, light and power

