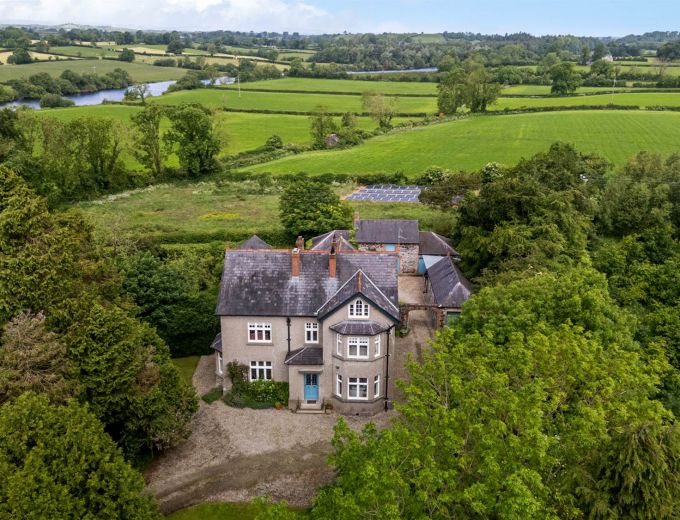Stunning Edwardian period residence set on circa10.5 acres of mature and private grounds with river frontage.
Built c.1906, originally as the Manse for Reverend Jamison, Bridge House is a non-listed period property, retaining its classical period features creating a fabulous family home.
Located in a beautiful countryside setting with easy access to local amenities, top grammar schools, scenic walking trails and water activities.
Conveniently located with the world-famous Giants Causeway, the outstanding beaches on the North Antrim Coast, Royal Portrush Golf Club and world class salmon fishing on your doorstep
Bridge House offers a unique country lifestyle, with top quality fresh produce and a number of organic farmers' markets available locally.
Spacious eight bedroom/four reception elegant period home sympathetically restored and modernised throughout.
Original period features retained: high ceilings, cornice detailing, servants' bells/call box; stained-glass windows, original sash windows, original Aga (refurbished), open fires to name a few.
Full Planning Permission in situ for barn conversion at rear into a two bedroom cottage (full designs by award-winning architect can be made available to purchaser).
Delightful private courtyard area to rear with potential to covert the multiple surrounding stone outbuildings to generate additional habitable space.
Three phase electric supply at the property.
PV solar panels in rear lands providing 12 KW of electric supply back to the dwelling/grid (18 years to run - providing annual income plus additional energy savings).
EV charging point on site.
Over 5,500 of sustainable native woodland trees suitable as firewood.
Can be coppiced from 2024.
Bridge House benefits from fishing and turbary rights.
Entrance via electronic gates and attractive sweeping gravel driveway.
Separate additional access laneway leading into the rear courtyard.
Secluded and private garden areas, including a charming secret walled garden.
In the heart of the province with easy driving to the North Coast, Belfast, L'Derry and all airports (c.40 mins from Belfast International Airport).
Viewings strictly by Private Appointment Only.


