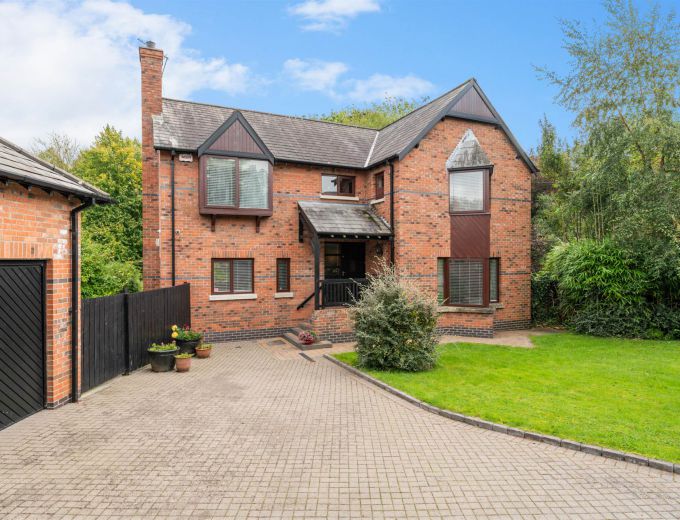Steps to carved porch and front door with glazed side panel.
RECEPTION HALL:
CLOAKS CUPBOARD:
Low flush WC, wash hand basin, tiled splashback.
SEPARATE WALK IN CLOAKS CUPBOARD:
LOUNGE: 15' 2" X 17' 7" (4.62m X 5.36m)
Painted and carved wooden fireplace, with marble hearth and inset. Gas coal effect fire. Double doors to:
DINING ROOM: 12' 2" X 10' 2" (3.71m X 3.10m)
Double doors to patio.
FAMILY ROOM: 11' 10" X 11' 6" (3.61m X 3.51m)
Raised feature electric fire. Sliding door to patio. Oak strip floor.
KITCHEN/DINING AREA: 14' 1" X 10' 4" (4.29m X 3.15m)
Full range of high and low level units. Single drainer stainless steel sink unit. Plumbed for dishwasher. Wood effect worktops. 'Rangemaster' oven with 5 ring gas hob and warming plate. Matching black 'Beiling' extractor fan. Oak strip floor.
UTILITY ROOM: 8' 8" X 6' 6" (2.64m X 1.98m)
Range of matching low level units. Single drainer stainless steel sink unit. Plumbed for washing machine. Doorto side garden. Gas fired cupboard boiler. Oak strip floor.
GALLARY LANDING:
BEDROOM (1): 10' 4" X 10' 4" (3.15m X 3.15m)
Double built in wardrobe with access to roofspace.
LUXURY FULLY TILED ENSUITE SHOWER ROOM:
Fully tiled shower cubicle with 'Aqualisa' shower. Low flush WC. Pedestal wash hand basin with mirror above. Chrome heated towel rail.
BEDROOM (2): 12' 10" X 11' 6" (3.91m X 3.51m)
Currently used as office.
BEDROOM (3): 12' 2" X 10' 2" (3.71m X 3.10m)
BEDROOM (4): 17' 8" X 15' 2" (5.38m X 4.62m)
Range of built in sliding robes.
FAMILY SHOWER ROOM:
Fully tiled walk in double shower enclosure with 'Hansgrohe' shower. Low flush WC, vanity unit. Fitted wall mirror. Walkin hotpress.
DETACHED DOUBLE GARAGE:
Twin up and over doors. Light and power. Side door to garden. Roofspace storage.
Front garden in lawn with trees and shrubs. Pavior driveway for ample parking. Private and enclosed mature rear and side gardens in lawn with trees and shrubs. Paved patio area. Outside tap. Boundary fencing.
Front garden in lawn with trees and shrubs. Pavior driveway for ample parking. Enclosed back garden with good sized mature rear and side gardens in lawn with trees and shrubs. Outside tap. Boundary fencing. Paved patio area.


