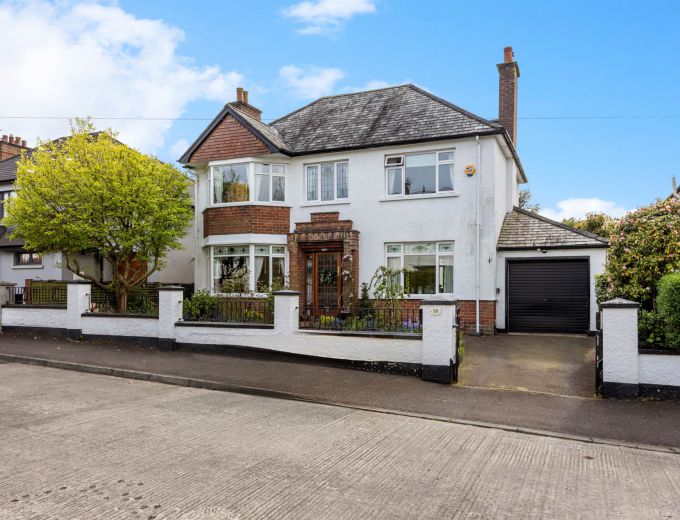ENTRANCE:
Covered entrance with terracotta tiled floor, glazed front door with frosted glass inset, frosted glass side lights and stained glass led detailing
RECEPTION HALL:
Spacious reception hall with wooden panelled walls, solid strip wooden flooring, generous understairs storage and access to electric meter
LIVING ROOM: 25' 0" X 12' 4" (7.62m X 3.76m)
Dual aspect to front and rear, solid striped wooden flooring, art deco style fireplace (for open fire with baxi grate) with tiled surround and mantlepiece, picture rail, windows with stained glass top lights
DINING ROOM: 16' 0" X 12' 2" (4.88m X 3.71m)
Outlook to front, solid strip wooden flooring, art deco style fireplace with carved wooden mantlepiece and surround with tiled inset, (suitable for both open fire/ gas fire), cornice ceiling and picture rail
DOWNSTAIRS WC/CLOAKROOM:
White suite comprising, low flush WC, pedestal wash hand basin with chrome taps, panelled walls with plate rack, additional built in storage, solid strip wooden flooring, picture window
L SHAPED KITCHEN/DINING/LIVING SPACE: 20' 0" X 18' 0" (6.10m X 5.49m)
Bespoke fitted kitchen with range of high and low level units, laminate worktops, inset drainer sink with side drainer and chrome taps, space for range cooker, tiled splashback and extractor fan, room for American style fridge freezer, built in dishwasher, ample space for casual dining, wooden laminate effect flooring, hardwood double glazed French doors to rear garden, velux window, low voltage recessed spotlighting
INTEGRAL GARAGE: 15' 0" X 9' 0" (4.57m X 2.74m)
Roller shutter, range of built in high and low level units, laminate effect worktops, stainless steel single drainer sink with chrome mixer tap, uPVC double glazed access doors leading to rear garden
LANDING:
Picture window with stained glass insets, additional built in storage, access hatch to roofspace via slingsby ladder, roofspace fully floored with light and power and velux window
BEDROOM (1): 14' 0" X 12' 0" (4.27m X 3.66m)
Outlook to front, range of built in wardrobes
BEDROOM (3): 12' 5" X 10' 5" (3.78m X 3.18m)
Outlook to front, range of built in wardrobes
BEDROOM (2): 12' 5" X 12' 2" (3.78m X 3.71m)
Outlook to rear, built in sliderobes
BEDROOM (4): 10' 6" X 9' 0" (3.20m X 2.74m)
Outlook to rear, additional built in storage
SEPERATE WC:
White suite comprising, low flush WC with picture winodw, tiled floor and tiled walls, low voltage recessed spotlighting
BATHROOM:
White suite comprising, pedestal wash hand basin with chrome mixer tap and built in vanity unit, panelled bath with chrome mixer taps and telephone attachment, electric shower with telephone attachemnt, fully tiled walls, tiled floor, low votlage recessed spotlighting
Extensive enclosed private rear garden with private Southerly aspect, part patio, part laid in lawn, raised patio ideal for outdoor entertaining, vast array of surround shrubs, trees and hedging, access to oil boiler with additional built in storage, built in utility shed, plumbed for washing machine, plumbed for tumble dryer, space for fridge freezer, light and power, outside tap and light


