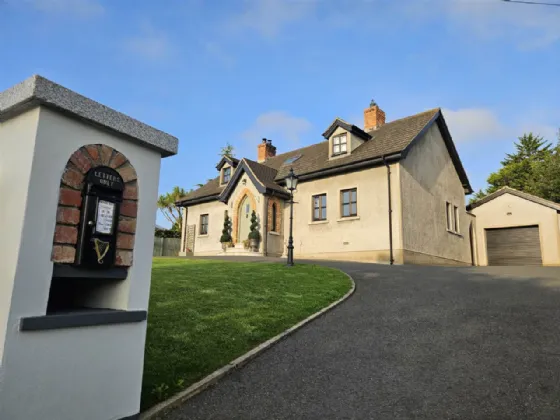ENTRANCE HALL: 18'8" x 9'3" (5.7m x 2.82m)
Tiled floor
LIVING ROOM: 18'2" x 11'3" (5.54m x 3.43m)
Wood Burning Stove, tiled hearth, beam mantle, wood strip flooring
KITCHEN/LIVING/DINING: 22'7" x 22'2" (6.88m x 6.76m)
KITCHEN:
Range of High and Low Level units, inset sink, oil fired Rayburn Range, electric oven, integrated dishwasher, breakfast bar, tiled floor, double doors to rear
BEDROOM (3): 12'12" x 10'9" (3.96m x 3.28m)
BEDROOM (4): 11'8" x 10'8" (3.56m x 3.25m)
SHOWER ROOM:
Fully tiled shower enclosure, low flush WC, pedestal wash hand basin
BEDROOM (1): 22'2" x 13'11" (6.76m x 4.24m)
BEDROOM (2): 19'9" x 13'4" (6.02m x 4.06m)
Hotpress
BATHROOM:
Roll Top bath, mixer taps, telephone hand shower, separate shower enclosure, low flush WC, pedestal wash hand basin
DETACHED GARAGE:
REAR UTILITY AREA: 19'4" x 7'3" (5.9m x 2.2m)
Attached to Garage. Fitted with base units and solid wood work surfaces. Space for single oven. Plumbed for washing machine and dishwasher. Space for tumble dryer. Hot and Cold water supply. Oil fired boiler.
OUTSIDE:
Superb well tended gardens to front and rear, lawns and patio. Generous driveway parking

