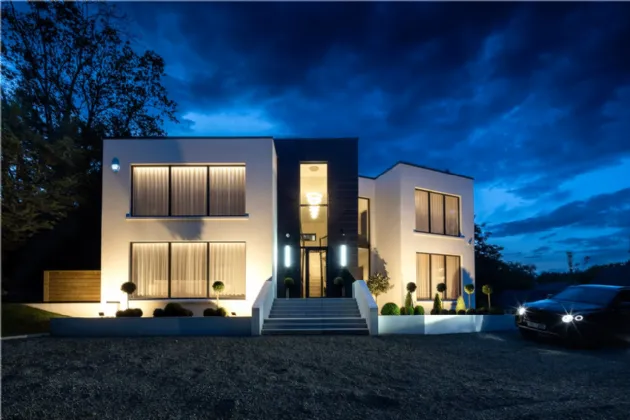ENTRANCE HALL:
RECEPTION HALL::
Feature floor to ceiling window,limed oak floor.
CLOAKROOM:
Wash hand basin, low flush WC, under stairs storage.
DINING ROOM: 13'4" x 13'2" (4.06m x 4.01m)
Limed oak floor.
LIVING ROOM:: 16'5" x 13'5" (5m x 4.1m)
FORMAL DINING ROOM:: 19'5" x 16'3" (5.92m x 4.95m)
Built in TV cabinet, built in speakers, open to Kitchen.
BESPOKE KITCHEN:: 21'12" x 19'0" (6.7m x 5.8m)
Central island with Dekton work surfaces, ceramic induction hob with extractor, built in wine rack, Quooker tap, dishwasher, fridge and freezer, coffee maker, plate warmer and two ovens, limed oak floor, sliding doors to rear.
UTILITY ROOM:: 10'12" x 8'7" (3.35m x 2.62m)
To max. Full range of high and low level units, sink unit with mixer taps, plumbed for washing machine, tumble dryer, limed oak floor, comms cupboard, rear door.
FEATURE GALLERY LANDING::
Seating space.
BEDROOM 1:: 14'9" x 10'6" (4.5m x 3.2m)
WALK IN DRESSING ROOM:: 10'3" x 9'9" (3.12m x 2.97m)
To Max. Full range of built in robes.
ENSUITE BATHROOM::
Sottini free standing bath with mixer taps and shower fitting, vanity unit with mixer taps and light mirrors, walk in shower with overhead rain shower, low flush WC, towel radiator, fully tiled walls, ceramic tiled floor.
BEDROOM 2:: 16'0" x 13'4" (4.88m x 4.06m)
WALK IN ROBE:: 4'12" x 4'8" (1.52m x 1.42m)
ENSUITE SHOWER ROOM::
Jack N Jill, fully tiled shower cubicle with overhead rain shower, low flush WC, vanity sink unit, chrome towel radiator, ceramic tiled floor.
BEDROOM 3:: 13'10" x 13'4" (4.22m x 4.06m)
BEDROOM 4:: 13'5" x 12'0" (4.1m x 3.66m)
OUTSIDE::
Parking for 8 cars to front. Side garden and generous garden to rear.

