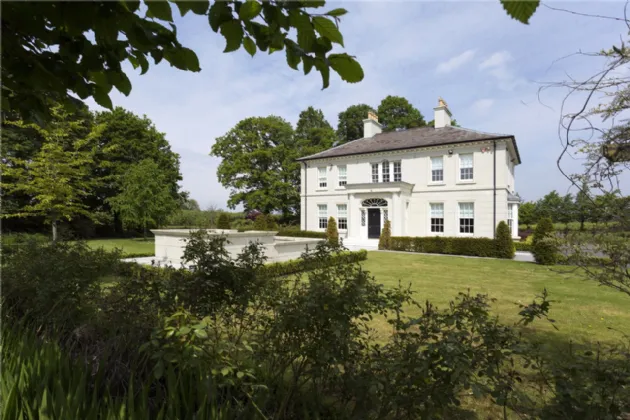ENTRANCE:
Hardwood door with glazed side panels and fanlight to:
ENTRANCE PORCH:
Inner door to:
ENTRANCE HALL: (6.15m x 4.62m)
Attractive feature marble fireplace with open fire. Italian marble flooring. Corniced ceiling.
DRAWING ROOM/ DINING ROOM: (8.08m x 5.84m)
Attractive feature fireplace with open fire. Solid oak flooring.
KITCHEN: (8.76m x 5.1m)
Excellent range of high and low level handcrafted units with central island unit. Solid oak work tops. Breakfast bar area. Aga range. Fridge/freezer and dishwasher. Inset sink. Emperador marble work tops. Walk-in pantry. Corniced ceiling. Recessed lighting. Solid oak flooring. Double doors to:
ORANGERY: (5.05m x 3.8m)
Italian marble tiled floor. Double doors to patio. Recess lighting.
FAMILY ROOM: (5.38m x 4.37m)
Attractive feature sandstone fireplace with multi-fuel burning stove. Tiled hearth. Solid oak flooring. Corniced ceiling. Double doors to:
LIBRARY/ STUDY: (4.88m x 3.96m)
Attractive feature fireplace with multi-fuel burning stove. Solid oak flooring. Corniced ceiling.
REAR HALLWAY:
With cloakroom comprising low flush WC. Pedestal wash hand basin. Tiled floor.
UTILITY ROOM: (3.66m x 2.74m)
Low level units. Inset sink. Plumbed for washing machine. Emperador marble work tops.
BEDROOM 1: (5.4m x 4.37m)
Solid oak flooring.
ENUITE SHOWER ROOM:
Walk-in shower enclosure with overhead shower and additional telephone hand shower. Low flush WC. Wash hand basin in vanity unit.
DRESSING ROOM:
Solid oak flooring
BEDROOM 2: (5.54m x 3.28m)
JACK & JILL ENSUITE:
Walk-in shower enclosure with overhead shower and additional telephone hand shower. Low flush WC. Wash hand basin in vanity unit.
BEDROOM 3: (4.5m x 3.43m)
BEDROOM 4: (3.73m x 3.45m)
BEDROOM 5: (5.72m x 4.4m)
BATHROOM: (3.53m x 3.18m)
Freestanding bath with mixer taps and telephone hand shower. Walk-in shower enclosure. Low flush WC. Wash hand basin.

